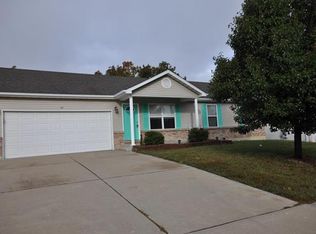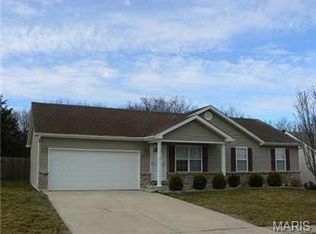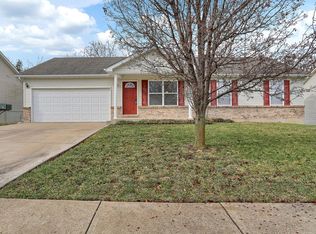Closed
Listing Provided by:
Christine M Williams 314-882-7050,
Coldwell Banker Realty - Gundaker,
Olon H Williams 636-248-2469,
Coldwell Banker Realty - Gundaker
Bought with: Gold Bell Real Estate LLC
Price Unknown
65 Spring Hill Cir, Wright City, MO 63390
4beds
2,354sqft
Single Family Residence
Built in 2002
10,018.8 Square Feet Lot
$317,700 Zestimate®
$--/sqft
$2,378 Estimated rent
Home value
$317,700
$302,000 - $334,000
$2,378/mo
Zestimate® history
Loading...
Owner options
Explore your selling options
What's special
Welcome home to Spring Hill! Substantial renovation! This 4 Bedroom | 3 Bathroom beauty is ready for your family. Charming ranch homes like this don’t come along every day! An open floor plan and gourmet kitchen, four spacious bedrooms, main floor laundry, oversized garage, and loads of space, this home is spectacular. Large bright living room with a gas fireplace. The level back yard backs to trees and a 62 acre park being constructed. Spacious master suite complete with on-suite bath and large closet. 2 more large bedrooms, and another full bath complete the first floor. Finished basement boasts a huge family room, a large bedroom with an egress window, and another full bath. Plenty of room for entertaining friends and family. Over 2300 square feet of living area! Backs to Trees and NEW PARK, Walking distance to school! New roof, new electric, new plumbing, new HVAC, New Kitchen and baths, new drywall, etc.
Zillow last checked: 8 hours ago
Listing updated: April 28, 2025 at 04:26pm
Listing Provided by:
Christine M Williams 314-882-7050,
Coldwell Banker Realty - Gundaker,
Olon H Williams 636-248-2469,
Coldwell Banker Realty - Gundaker
Bought with:
Sarah G Bell, 2016025771
Gold Bell Real Estate LLC
Source: MARIS,MLS#: 23071123 Originating MLS: St. Charles County Association of REALTORS
Originating MLS: St. Charles County Association of REALTORS
Facts & features
Interior
Bedrooms & bathrooms
- Bedrooms: 4
- Bathrooms: 3
- Full bathrooms: 3
- Main level bathrooms: 2
- Main level bedrooms: 3
Primary bedroom
- Features: Floor Covering: Luxury Vinyl Plank, Wall Covering: None
- Level: Main
- Area: 168
- Dimensions: 14x12
Bedroom
- Features: Floor Covering: Luxury Vinyl Plank, Wall Covering: None
- Level: Main
- Area: 132
- Dimensions: 12x11
Bedroom
- Features: Floor Covering: Luxury Vinyl Plank, Wall Covering: None
- Level: Main
- Area: 120
- Dimensions: 12x10
Bedroom
- Features: Floor Covering: Luxury Vinyl Plank, Wall Covering: None
- Level: Lower
- Area: 132
- Dimensions: 12x11
Breakfast room
- Features: Floor Covering: Luxury Vinyl Plank, Wall Covering: None
- Level: Main
- Area: 90
- Dimensions: 10x9
Great room
- Features: Floor Covering: Luxury Vinyl Plank, Wall Covering: None
- Level: Main
- Area: 204
- Dimensions: 17x12
Kitchen
- Features: Floor Covering: Luxury Vinyl Plank, Wall Covering: None
- Level: Main
- Area: 110
- Dimensions: 10x11
Laundry
- Features: Floor Covering: Luxury Vinyl Plank, Wall Covering: None
- Level: Main
- Area: 30
- Dimensions: 6x5
Recreation room
- Features: Floor Covering: Luxury Vinyl Plank, Wall Covering: None
- Level: Lower
- Area: 875
- Dimensions: 35x25
Heating
- Natural Gas, Forced Air
Cooling
- Central Air, Electric
Appliances
- Included: Dishwasher, Disposal, Electric Range, Electric Oven, Electric Water Heater
- Laundry: Main Level
Features
- Custom Cabinetry, Solid Surface Countertop(s), High Speed Internet, Center Hall Floorplan, Open Floorplan, Vaulted Ceiling(s), Walk-In Closet(s)
- Doors: Panel Door(s)
- Windows: Insulated Windows, Tilt-In Windows
- Basement: Partially Finished
- Number of fireplaces: 1
- Fireplace features: Great Room, Recreation Room
Interior area
- Total structure area: 2,354
- Total interior livable area: 2,354 sqft
- Finished area above ground: 1,334
- Finished area below ground: 1,020
Property
Parking
- Total spaces: 2
- Parking features: Attached, Garage, Garage Door Opener, Oversized, Storage, Workshop in Garage
- Attached garage spaces: 2
Features
- Levels: One
- Patio & porch: Deck
Lot
- Size: 10,018 sqft
- Features: Adjoins Wooded Area
Details
- Parcel number: 0417.0000006.001.000
- Special conditions: Standard
Construction
Type & style
- Home type: SingleFamily
- Architectural style: Traditional,Ranch
- Property subtype: Single Family Residence
Materials
- Brick Veneer, Vinyl Siding
Condition
- Updated/Remodeled
- New construction: No
- Year built: 2002
Utilities & green energy
- Sewer: Public Sewer
- Water: Public
- Utilities for property: Natural Gas Available, Underground Utilities
Community & neighborhood
Security
- Security features: Smoke Detector(s)
Location
- Region: Wright City
- Subdivision: Spring Hill Meadows
Other
Other facts
- Listing terms: Cash,Conventional,FHA,USDA Loan,VA Loan
- Ownership: Private
- Road surface type: Concrete
Price history
| Date | Event | Price |
|---|---|---|
| 1/26/2024 | Sold | -- |
Source: | ||
| 12/26/2023 | Pending sale | $299,000$127/sqft |
Source: | ||
| 12/15/2023 | Listed for sale | $299,000$127/sqft |
Source: | ||
| 5/27/2014 | Sold | -- |
Source: | ||
Public tax history
| Year | Property taxes | Tax assessment |
|---|---|---|
| 2024 | $2,698 +284.2% | $38,596 +285.8% |
| 2023 | $702 -57.3% | $10,004 -57.2% |
| 2022 | $1,646 | $23,372 |
Find assessor info on the county website
Neighborhood: 63390
Nearby schools
GreatSchools rating
- 6/10Wright City West Elementary SchoolGrades: 2-5Distance: 0.2 mi
- 6/10Wright City Middle SchoolGrades: 6-8Distance: 0.4 mi
- 6/10Wright City High SchoolGrades: 9-12Distance: 0.4 mi
Schools provided by the listing agent
- Elementary: Wright City East/West
- Middle: Wright City Middle
- High: Wright City High
Source: MARIS. This data may not be complete. We recommend contacting the local school district to confirm school assignments for this home.
Get a cash offer in 3 minutes
Find out how much your home could sell for in as little as 3 minutes with a no-obligation cash offer.
Estimated market value$317,700
Get a cash offer in 3 minutes
Find out how much your home could sell for in as little as 3 minutes with a no-obligation cash offer.
Estimated market value
$317,700


