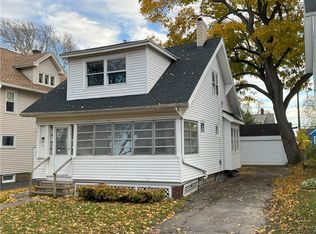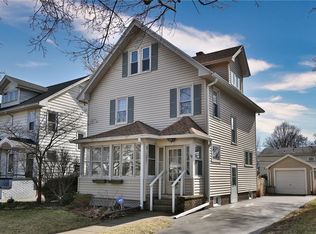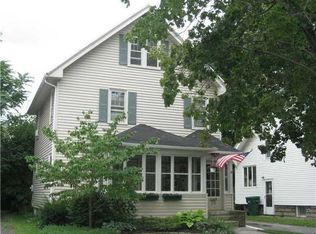Closed
$280,000
65 Spencer Rd, Rochester, NY 14609
3beds
1,568sqft
Single Family Residence
Built in 1936
3,920.4 Square Feet Lot
$283,900 Zestimate®
$179/sqft
$2,188 Estimated rent
Home value
$283,900
$267,000 - $304,000
$2,188/mo
Zestimate® history
Loading...
Owner options
Explore your selling options
What's special
Freshly updated 3BD 1.5 BA with walking distance to all of the charming North Winton Village shops and restaurants and East Irondequoit School District. riginal Gumwood trim and lead glass windows to keep some of the original flair. ALL NEW WINDOWS on 2nd Floor. Brand NEW Kitchen with NEW Appliances, NEW Granite countertops and cute breakfast island. Kitchen also has NEW flooring and fixtures. Bathroom from was gut from top to bottom, ALL NEW Tile floors and custom bath with niche. New Vanity and fixtures. Fresh Paint throughout house. ALL New Fixtures throughout. Refinished all hardwoods. Basement Newly finished with brand new flooring, fresh paint, New half bath with laundry hookups. Stair access to Full ATTIC with endless possibilities for bonus space. Fully Fenced in yard.
AC-2021, FURNACE-2014, TEAR-OFF ROOF-2015, H20-UNK
NO DELAYED NEGOTIATIONS
Zillow last checked: 8 hours ago
Listing updated: March 24, 2025 at 01:01pm
Listed by:
Kristy J Danno 585-785-2000,
Hunt Real Estate ERA/Columbus
Bought with:
Courtney Schaller, 10401259392
RE/MAX Plus
Source: NYSAMLSs,MLS#: R1585945 Originating MLS: Rochester
Originating MLS: Rochester
Facts & features
Interior
Bedrooms & bathrooms
- Bedrooms: 3
- Bathrooms: 2
- Full bathrooms: 1
- 1/2 bathrooms: 1
Heating
- Gas, Forced Air
Cooling
- Central Air
Appliances
- Included: Gas Oven, Gas Range, Gas Water Heater, Microwave, Refrigerator
Features
- Separate/Formal Living Room, Granite Counters, Kitchen Island, Living/Dining Room, Other, See Remarks
- Flooring: Hardwood, Varies, Vinyl
- Windows: Leaded Glass
- Basement: Full,Finished
- Number of fireplaces: 1
Interior area
- Total structure area: 1,568
- Total interior livable area: 1,568 sqft
Property
Parking
- Parking features: No Garage
Features
- Levels: Two
- Stories: 2
- Patio & porch: Open, Porch
- Exterior features: Blacktop Driveway, Fully Fenced
- Fencing: Full
Lot
- Size: 3,920 sqft
- Dimensions: 40 x 100
- Features: Near Public Transit, Rectangular, Rectangular Lot, Residential Lot
Details
- Parcel number: 2634001071000003033000
- Special conditions: Standard
Construction
Type & style
- Home type: SingleFamily
- Architectural style: Colonial
- Property subtype: Single Family Residence
Materials
- Aluminum Siding
- Foundation: Block
- Roof: Asphalt,Other,See Remarks
Condition
- Resale
- Year built: 1936
Utilities & green energy
- Electric: Circuit Breakers
- Sewer: Connected
- Water: Connected, Public
- Utilities for property: Sewer Connected, Water Connected
Community & neighborhood
Location
- Region: Rochester
- Subdivision: Spencer Park
Other
Other facts
- Listing terms: Cash,Conventional,FHA,VA Loan
Price history
| Date | Event | Price |
|---|---|---|
| 3/24/2025 | Sold | $280,000+3.7%$179/sqft |
Source: | ||
| 2/9/2025 | Pending sale | $269,900$172/sqft |
Source: | ||
| 2/2/2025 | Price change | $269,900-3.6%$172/sqft |
Source: | ||
| 1/25/2025 | Listed for sale | $279,900+166.6%$179/sqft |
Source: | ||
| 1/13/2021 | Sold | $105,000-12.4%$67/sqft |
Source: | ||
Public tax history
| Year | Property taxes | Tax assessment |
|---|---|---|
| 2024 | -- | $116,000 |
| 2023 | -- | $116,000 -4% |
| 2022 | -- | $120,800 |
Find assessor info on the county website
Neighborhood: 14609
Nearby schools
GreatSchools rating
- NAHelendale Road Primary SchoolGrades: PK-2Distance: 0.8 mi
- 5/10East Irondequoit Middle SchoolGrades: 6-8Distance: 1.5 mi
- 6/10Eastridge Senior High SchoolGrades: 9-12Distance: 2.5 mi
Schools provided by the listing agent
- District: East Irondequoit
Source: NYSAMLSs. This data may not be complete. We recommend contacting the local school district to confirm school assignments for this home.


