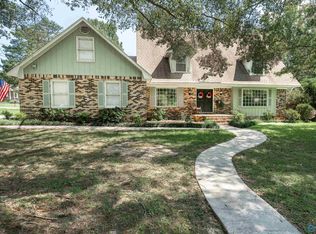Beautiful 4 bedroom 3 bath basement ranch home located on 2 large shady lots. This property features an open floor plan, large bedrooms, bonus room & bedroom in the finished basement, fireplace, & more. The kitchen features ample amounts of cabinets, potato bin, pop-up cabinets, walk-in pantry, double oven, built in desk, & more! Enjoy the peacefulness while sitting on the 20x16 covered screened in deck with french doors leading to the living room. The back of the home has much privacy from the mature trees & fenced in backyard. Stone walkway leads you around the front of the home. Paved circular driveway brings you to the attached 2 car garage & covered front porch. Call today to see!!
This property is off market, which means it's not currently listed for sale or rent on Zillow. This may be different from what's available on other websites or public sources.
