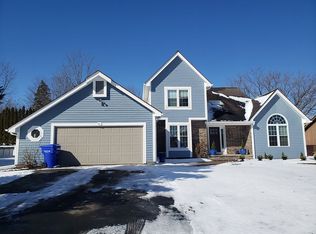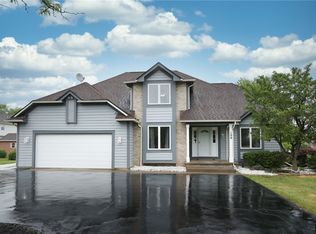Closed
$352,000
65 Southwind Way, Rochester, NY 14624
3beds
1,510sqft
Single Family Residence
Built in 1987
0.43 Acres Lot
$367,400 Zestimate®
$233/sqft
$2,625 Estimated rent
Home value
$367,400
$345,000 - $393,000
$2,625/mo
Zestimate® history
Loading...
Owner options
Explore your selling options
What's special
Charming & Updated Home w/Churchville-Chili Schools!
Nestled in a sought-after location, this beautifully updated home offers stylish living with modern touches throughout! Step inside to a light & bright interior featuring an upgraded eat-in white kitchen with solid surface countertops, a custom tiled backsplash, and plenty of prep space! The vaulted, fireplaced living room is highlighted w/GINORMOUS windows for AWESOME natural light & the formal dining room is perfect for any size gatherings!
The spacious primary bedroom is complete w/an ensuite bath and EXTRA closet space! 2 additional bedrooms and an OPEN concept complete the second floor! Downstairs you will find the rec room which adds flexibility for work or play w/additional workshop/storage area & laundry. Enjoy outdoor living on the deck and patio area, which is ideal for entertaining or quiet relaxation! An OVERSIZED garage provides a lot of extra room and there's a shed and A/C to boot! Don’t miss this opportunity! Delayed neg Wed 4/9/25 at 1PM
Zillow last checked: 8 hours ago
Listing updated: June 02, 2025 at 11:50am
Listed by:
Carla J. Rosati 585-738-1210,
RE/MAX Realty Group
Bought with:
Nathan J. Wenzel, 10301213320
Howard Hanna
Source: NYSAMLSs,MLS#: R1597250 Originating MLS: Rochester
Originating MLS: Rochester
Facts & features
Interior
Bedrooms & bathrooms
- Bedrooms: 3
- Bathrooms: 3
- Full bathrooms: 2
- 1/2 bathrooms: 1
- Main level bathrooms: 1
Heating
- Gas, Forced Air
Cooling
- Central Air
Appliances
- Included: Dishwasher, Disposal, Gas Water Heater, Microwave
- Laundry: In Basement
Features
- Ceiling Fan(s), Cathedral Ceiling(s), Separate/Formal Dining Room, Entrance Foyer, Eat-in Kitchen, Separate/Formal Living Room, Sliding Glass Door(s), Solid Surface Counters, Bath in Primary Bedroom
- Flooring: Carpet, Laminate, Tile, Varies
- Doors: Sliding Doors
- Windows: Thermal Windows
- Basement: Full,Partially Finished,Sump Pump
- Number of fireplaces: 1
Interior area
- Total structure area: 1,510
- Total interior livable area: 1,510 sqft
Property
Parking
- Total spaces: 2.5
- Parking features: Attached, Garage, Driveway, Garage Door Opener
- Attached garage spaces: 2.5
Features
- Levels: Two
- Stories: 2
- Patio & porch: Deck
- Exterior features: Blacktop Driveway, Deck
Lot
- Size: 0.43 Acres
- Dimensions: 108 x 165
- Features: Corner Lot, Rectangular, Rectangular Lot, Residential Lot
Details
- Additional structures: Shed(s), Storage
- Parcel number: 2638891320200005017000
- Special conditions: Standard
Construction
Type & style
- Home type: SingleFamily
- Architectural style: Colonial
- Property subtype: Single Family Residence
Materials
- Cedar, Wood Siding, Copper Plumbing
- Foundation: Block
- Roof: Asphalt
Condition
- Resale
- Year built: 1987
Utilities & green energy
- Electric: Circuit Breakers
- Sewer: Connected
- Water: Connected, Public
- Utilities for property: Cable Available, Sewer Connected, Water Connected
Community & neighborhood
Location
- Region: Rochester
- Subdivision: Country Shire Estates Sec
Other
Other facts
- Listing terms: Cash,Conventional,FHA,VA Loan
Price history
| Date | Event | Price |
|---|---|---|
| 5/23/2025 | Sold | $352,000+35.4%$233/sqft |
Source: | ||
| 4/10/2025 | Pending sale | $259,900$172/sqft |
Source: | ||
| 4/3/2025 | Listed for sale | $259,900+177.7%$172/sqft |
Source: | ||
| 10/1/1987 | Sold | $93,600$62/sqft |
Source: Agent Provided Report a problem | ||
Public tax history
| Year | Property taxes | Tax assessment |
|---|---|---|
| 2024 | -- | $276,400 +66.6% |
| 2023 | -- | $165,900 |
| 2022 | -- | $165,900 |
Find assessor info on the county website
Neighborhood: 14624
Nearby schools
GreatSchools rating
- 8/10Fairbanks Road Elementary SchoolGrades: PK-4Distance: 3.5 mi
- 6/10Churchville Chili Middle School 5 8Grades: 5-8Distance: 3.5 mi
- 8/10Churchville Chili Senior High SchoolGrades: 9-12Distance: 3.6 mi
Schools provided by the listing agent
- District: Churchville-Chili
Source: NYSAMLSs. This data may not be complete. We recommend contacting the local school district to confirm school assignments for this home.

