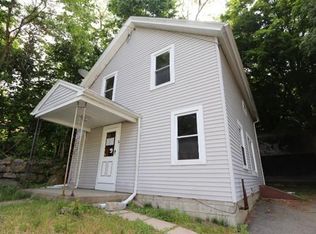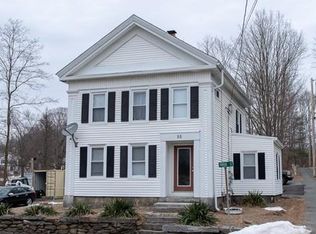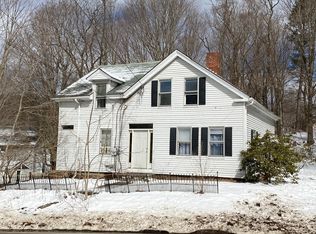Charming colonial with lots of updates and very affordable! 6 room, 3 bedroom 1 bath with so much character. Lovely eat in kitchen recently remodeled with stainless appliances, brand new stove, kitchen island and newer flooring. Laundry on 1st floor shared with the pantry. Separate dining room open to a living room with pine flooring. 3 bedrooms with new carpeting throughout and new carpeting in hallway and stairway. Newer heating system and hot water heater replaced 4 years ago. New copper pipes and 2 new heating zones added. Home is heated by natural gas and also plumbed for a gas stove. Newer windows 13 years ago and some recent painting. 1 car detached garage and great corner lot with a fenced in yard. Sit out on the covered porch and enjoy! Don't miss out on this fine home with very little to do. Call today!
This property is off market, which means it's not currently listed for sale or rent on Zillow. This may be different from what's available on other websites or public sources.


