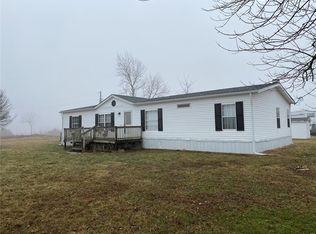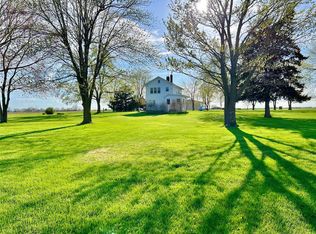Closed
Listing Provided by:
Julie K Worsham 573-489-2778,
Milner Agency
Bought with: Milner Agency
Price Unknown
65 Sommer Rd, Wellsville, MO 63384
3beds
1,560sqft
Single Family Residence
Built in 1999
1.25 Acres Lot
$222,200 Zestimate®
$--/sqft
$1,403 Estimated rent
Home value
$222,200
$204,000 - $242,000
$1,403/mo
Zestimate® history
Loading...
Owner options
Explore your selling options
What's special
This 3 bedroom, 1 office (sewing room or exercise room), 2 bath home has a lot to offer and sits on the edge of the field with a beautiful view. The front covered deck welcomes you inside to the vaulted ceiling of the living room and dining room. Master suite is on a split bedroom concept. Master bath lets the natural light in through a skylight. Kitchen has oak cabinets with a breakfast area and kitchen includes deep cabinet storage, stove, refrigerator, microwave and dishwasher. Washer and Dryer is included in the sale. The 12 x 26 Rec Room connecting the garage to the house, would be great for entertaining guest. The Rec Room is heated and cooled with a ductless mini split and opens up on both ends to sliding doors. The 2 car attached garage is 24 x 26. Metal roof for extra support from the storms. Garden area in the back yard ready for your vegtables to be planted. New furnace installed in approx 2014. Neighboring property listing # 23023635 is for sale for $165,000.
Zillow last checked: 8 hours ago
Listing updated: April 28, 2025 at 04:27pm
Listing Provided by:
Julie K Worsham 573-489-2778,
Milner Agency
Bought with:
Matt S Milner, 1999023885
Milner Agency
Source: MARIS,MLS#: 23023633 Originating MLS: East Central Board of REALTORS
Originating MLS: East Central Board of REALTORS
Facts & features
Interior
Bedrooms & bathrooms
- Bedrooms: 3
- Bathrooms: 2
- Full bathrooms: 2
- Main level bathrooms: 2
- Main level bedrooms: 3
Primary bedroom
- Features: Floor Covering: Carpeting
- Level: Main
- Area: 180
- Dimensions: 15x12
Bedroom
- Features: Floor Covering: Carpeting
- Level: Main
- Area: 144
- Dimensions: 12x12
Bedroom
- Features: Floor Covering: Carpeting
- Level: Main
- Area: 99
- Dimensions: 11x9
Primary bathroom
- Level: Main
- Area: 80
- Dimensions: 10x8
Breakfast room
- Features: Floor Covering: Vinyl
- Level: Main
- Area: 56
- Dimensions: 8x7
Dining room
- Features: Floor Covering: Carpeting
- Level: Main
- Area: 144
- Dimensions: 12x12
Kitchen
- Features: Floor Covering: Vinyl
- Level: Main
- Area: 112
- Dimensions: 14x8
Laundry
- Level: Main
- Area: 48
- Dimensions: 8x6
Living room
- Features: Floor Covering: Carpeting
- Level: Main
- Area: 247
- Dimensions: 19x13
Office
- Features: Floor Covering: Carpeting
- Level: Main
- Area: 108
- Dimensions: 12x9
Heating
- Electric, Forced Air
Cooling
- Central Air, Electric
Appliances
- Included: Electric Water Heater, Tankless Water Heater, Dishwasher, Dryer, Microwave, Range, Refrigerator, Washer
Features
- Open Floorplan, Walk-In Closet(s), Breakfast Room, Double Vanity, Shower, Dining/Living Room Combo
- Doors: Panel Door(s), Sliding Doors
- Windows: Insulated Windows, Tilt-In Windows
- Basement: Crawl Space,None
- Has fireplace: No
- Fireplace features: None
Interior area
- Total structure area: 1,560
- Total interior livable area: 1,560 sqft
- Finished area above ground: 1,560
- Finished area below ground: 0
Property
Parking
- Total spaces: 2
- Parking features: Additional Parking, Attached, Garage
- Attached garage spaces: 2
Features
- Levels: One
- Patio & porch: Covered, Deck
Lot
- Size: 1.25 Acres
- Dimensions: 1.25
- Features: Level
Details
- Parcel number: 051001000000002000
- Special conditions: Standard
Construction
Type & style
- Home type: SingleFamily
- Architectural style: Traditional
- Property subtype: Single Family Residence
Materials
- Vinyl Siding
Condition
- Year built: 1999
Utilities & green energy
- Sewer: Septic Tank
- Water: Public
Community & neighborhood
Security
- Security features: Smoke Detector(s)
Location
- Region: Wellsville
Other
Other facts
- Listing terms: Cash,Conventional,FHA
- Ownership: Private
- Road surface type: Gravel
Price history
| Date | Event | Price |
|---|---|---|
| 7/24/2023 | Pending sale | $180,000$115/sqft |
Source: | ||
| 7/21/2023 | Sold | -- |
Source: | ||
| 6/9/2023 | Contingent | $180,000$115/sqft |
Source: | ||
| 4/28/2023 | Listed for sale | $180,000$115/sqft |
Source: | ||
Public tax history
| Year | Property taxes | Tax assessment |
|---|---|---|
| 2025 | -- | $10,080 |
| 2024 | -- | $10,080 -70.8% |
| 2023 | -- | $34,530 +1% |
Find assessor info on the county website
Neighborhood: 63384
Nearby schools
GreatSchools rating
- 2/10Wellsville Elementary SchoolGrades: PK-5Distance: 2.6 mi
- 4/10Wellsville High SchoolGrades: 6-12Distance: 2.6 mi
Schools provided by the listing agent
- Elementary: Wellsville Elem.
- Middle: Wellsville High
- High: Wellsville High
Source: MARIS. This data may not be complete. We recommend contacting the local school district to confirm school assignments for this home.
Sell with ease on Zillow
Get a Zillow Showcase℠ listing at no additional cost and you could sell for —faster.
$222,200
2% more+$4,444
With Zillow Showcase(estimated)$226,644

