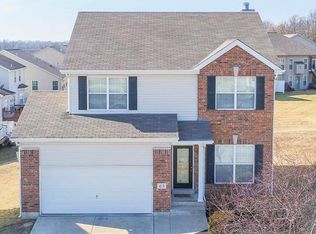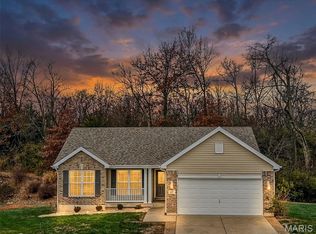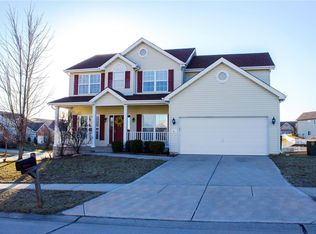Closed
Listing Provided by:
Holly D Sofka 636-240-6265,
Berkshire Hathaway HomeServices Select Properties
Bought with: Berkshire Hathaway HomeServices Select Properties
Price Unknown
65 Snowberry Ridge Ct, O'Fallon, MO 63366
4beds
3,346sqft
Single Family Residence
Built in 2005
0.37 Acres Lot
$408,500 Zestimate®
$--/sqft
$3,069 Estimated rent
Home value
$408,500
$384,000 - $437,000
$3,069/mo
Zestimate® history
Loading...
Owner options
Explore your selling options
What's special
Property to be sold As Is! Seller will not make any repairs. Seller has an assumable loan at 2.25% interest rate, terms & qualifications apply. Welcome to this lovely 2-story home nestled on a quiet cul-de-sac. With a spacious, open floor plan, this home offers comfort and plenty of room to grow. Enjoy cooking in the kitchen featuring a large center island, 42"cabinets, planning desk, walk-in pantry and breakfast area. The primary bedroom features vaulted ceilings, walk-in closet , ensuite bath with dbl sinks, separate shower and tub. Upstairs you will find 3 additional bedrooms with ample closet space. Enjoy additional living space in the partially finished LL w/custom bar, half bath and still plenty of room for storage. Head outside to the the large, fully fenced backyard that provides endless possibilities for play, pets or even a future pool. Neighborhood amenities include pool and sports court! New roof in 2024! Located in the highly rated Fort Zumwalt School district and just minutes from Hwy 70, shopping, dining and parks.
Zillow last checked: 8 hours ago
Listing updated: November 04, 2025 at 02:22pm
Listing Provided by:
Holly D Sofka 636-240-6265,
Berkshire Hathaway HomeServices Select Properties
Bought with:
Holly D Sofka, 2018009460
Berkshire Hathaway HomeServices Select Properties
Source: MARIS,MLS#: 25029082 Originating MLS: St. Louis Association of REALTORS
Originating MLS: St. Louis Association of REALTORS
Facts & features
Interior
Bedrooms & bathrooms
- Bedrooms: 4
- Bathrooms: 4
- Full bathrooms: 2
- 1/2 bathrooms: 2
- Main level bathrooms: 1
Primary bedroom
- Features: Floor Covering: Carpeting, Wall Covering: Some
- Level: Upper
- Area: 252
- Dimensions: 18 x 14
Bedroom
- Features: Floor Covering: Carpeting, Wall Covering: Some
- Level: Upper
- Area: 168
- Dimensions: 14 x 12
Bedroom
- Features: Floor Covering: Carpeting, Wall Covering: Some
- Level: Upper
- Area: 168
- Dimensions: 14 x 12
Bedroom
- Features: Floor Covering: Carpeting, Wall Covering: Some
- Level: Upper
- Area: 196
- Dimensions: 14 x 14
Breakfast room
- Features: Floor Covering: Wood, Wall Covering: Some
- Level: Main
- Area: 108
- Dimensions: 12 x 9
Dining room
- Features: Floor Covering: Carpeting, Wall Covering: Some
- Level: Main
- Area: 154
- Dimensions: 11 x 14
Great room
- Features: Floor Covering: Carpeting, Wall Covering: Some
- Level: Main
- Area: 224
- Dimensions: 14 x 16
Kitchen
- Features: Floor Covering: Wood, Wall Covering: Some
- Level: Main
- Area: 120
- Dimensions: 12 x 10
Living room
- Features: Floor Covering: Carpeting, Wall Covering: Some
- Level: Main
- Area: 140
- Dimensions: 14 x 10
Heating
- Forced Air, Natural Gas
Cooling
- Central Air, Electric
Appliances
- Included: Dishwasher, Disposal, Microwave, Electric Range, Electric Oven, Refrigerator, Gas Water Heater
- Laundry: Main Level
Features
- Kitchen/Dining Room Combo, Separate Dining, High Ceilings, Open Floorplan, Walk-In Closet(s), Breakfast Room, Kitchen Island, Walk-In Pantry, Double Vanity, Tub, Entrance Foyer
- Flooring: Carpet, Hardwood
- Basement: Full,Partially Finished,Concrete
- Number of fireplaces: 1
- Fireplace features: Recreation Room, Great Room
Interior area
- Total structure area: 3,346
- Total interior livable area: 3,346 sqft
- Finished area above ground: 2,853
- Finished area below ground: 493
Property
Parking
- Total spaces: 2
- Parking features: Attached, Garage
- Attached garage spaces: 2
Features
- Levels: Two
- Patio & porch: Patio, Covered
Lot
- Size: 0.37 Acres
Details
- Parcel number: 200579740000162.0000000
Construction
Type & style
- Home type: SingleFamily
- Architectural style: Other
- Property subtype: Single Family Residence
Condition
- Year built: 2005
Utilities & green energy
- Sewer: Public Sewer
- Water: Public
- Utilities for property: Underground Utilities, Natural Gas Available
Community & neighborhood
Security
- Security features: Smoke Detector(s)
Location
- Region: Ofallon
- Subdivision: Magnolia Village D
HOA & financial
HOA
- HOA fee: $370 annually
- Services included: Pool
Other
Other facts
- Listing terms: Assumable,Cash,Conventional,FHA,VA Loan
- Ownership: Private
Price history
| Date | Event | Price |
|---|---|---|
| 11/4/2025 | Sold | -- |
Source: | ||
| 9/11/2025 | Pending sale | $425,000$127/sqft |
Source: | ||
| 8/28/2025 | Price change | $425,000-2.3%$127/sqft |
Source: | ||
| 8/11/2025 | Price change | $435,000-2.2%$130/sqft |
Source: | ||
| 7/31/2025 | Price change | $445,000-1.1%$133/sqft |
Source: | ||
Public tax history
| Year | Property taxes | Tax assessment |
|---|---|---|
| 2024 | $5,442 0% | $82,519 |
| 2023 | $5,444 +16.6% | $82,519 +25.4% |
| 2022 | $4,668 | $65,787 |
Find assessor info on the county website
Neighborhood: 63366
Nearby schools
GreatSchools rating
- NAJoseph L. Mudd Elementary SchoolGrades: K-2Distance: 2.2 mi
- 9/10Ft. Zuwmalt West Middle SchoolGrades: 6-8Distance: 3.9 mi
- 10/10Ft. Zumwalt West High SchoolGrades: 9-12Distance: 0.7 mi
Schools provided by the listing agent
- Elementary: J.L. Mudd/Forest Park
- Middle: Ft. Zumwalt West Middle
- High: Ft. Zumwalt West High
Source: MARIS. This data may not be complete. We recommend contacting the local school district to confirm school assignments for this home.
Get a cash offer in 3 minutes
Find out how much your home could sell for in as little as 3 minutes with a no-obligation cash offer.
Estimated market value$408,500
Get a cash offer in 3 minutes
Find out how much your home could sell for in as little as 3 minutes with a no-obligation cash offer.
Estimated market value
$408,500


