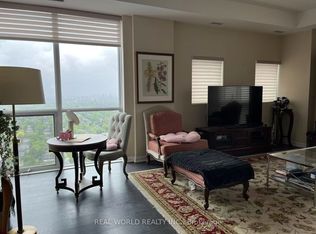This well designed spacious condo features hardwood flooring, quartz counter tops, new stainless steel kitchen appliances, a pantry & renovated bathrooms. The family room boasts a pass through from the kitchen, built-in wall units & a walk out to a large balcony. All utilities are included in the rent. Friendly concierge, exercise & games rooms, party & meeting rooms, indoor & outdoor pools. Landlord prefers a long lease. Close to shopping, schools & HYW's
Apartment for rent
C$4,200/mo
65 Skymark Dr #2403-C15, Toronto, ON M2H 3N9
2beds
Price may not include required fees and charges.
Apartment
Available now
No pets
Air conditioner, central air
Ensuite laundry
2 Parking spaces parking
Natural gas, forced air
What's special
Hardwood flooringQuartz counter topsRenovated bathroomsFamily roomBuilt-in wall unitsLarge balconyIndoor and outdoor pools
- 8 days
- on Zillow |
- -- |
- -- |
Travel times
Start saving for your dream home
Consider a first time home buyer savings account designed to grow your down payment with up to a 6% match & 4.15% APY.
Facts & features
Interior
Bedrooms & bathrooms
- Bedrooms: 2
- Bathrooms: 3
- Full bathrooms: 3
Heating
- Natural Gas, Forced Air
Cooling
- Air Conditioner, Central Air
Appliances
- Laundry: Ensuite
Property
Parking
- Total spaces: 2
- Details: Contact manager
Features
- Exterior features: Balcony, Building Insurance included in rent, Cable included in rent, Common Elements included in rent, Ensuite, Heating included in rent, Heating system: Forced Air, Heating: Gas, Hydro included in rent, MTCC, Open Balcony, Parking included in rent, Pets - No, Underground, Utilities included in rent, Water included in rent
Construction
Type & style
- Home type: Apartment
- Property subtype: Apartment
Utilities & green energy
- Utilities for property: Cable, Water
Building
Management
- Pets allowed: No
Community & HOA
Location
- Region: Toronto
Financial & listing details
- Lease term: Contact For Details
Price history
Price history is unavailable.
![[object Object]](https://photos.zillowstatic.com/fp/4ff0abd6718b94269b918acfe556233f-p_i.jpg)
