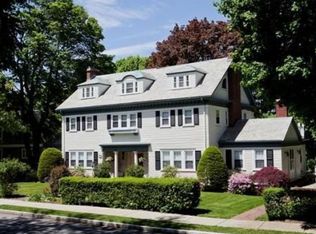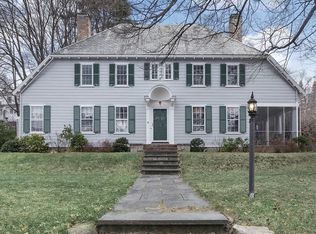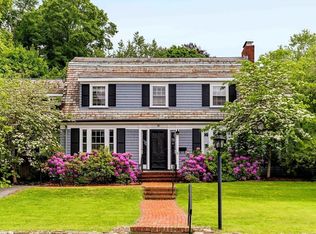Sold for $1,500,000 on 10/31/25
$1,500,000
65 Shornecliffe Rd, Newton, MA 02458
3beds
2,286sqft
Single Family Residence
Built in 1952
9,492 Square Feet Lot
$1,500,800 Zestimate®
$656/sqft
$3,964 Estimated rent
Home value
$1,500,800
$1.40M - $1.62M
$3,964/mo
Zestimate® history
Loading...
Owner options
Explore your selling options
What's special
Back on market due to previous buyer's loss of financing. Beautiful gardens and an elegant brick walkway welcome you home to this wonderful 3-bedroom Colonial in Newton’s desirable Farlow Hill neighborhood! The first floor features a cheerful updated kitchen, formal dining room, front-to-back living room with fireplace and French doors, bright family room w/skylights and built-ins, and half bath. There is a large deck off the kitchen and living room that offers serene views and is ideal for entertaining. Second floor features primary bedroom with ensuite bath, walk-in closet and second closet. This floor also has 2 additional bedrooms and family bathroom. Lower level has finished playroom, laundry area, ample storage, and walk-out backyard access. Enjoy central air, hardwood floors, one-car garage plus driveway parking, brick patio, and grassy rear yard. Convenient to Bigelow Middle School and several parks. Easy access to commuter routes and Express Bus to Cambridge and Boston. A gem!
Zillow last checked: 8 hours ago
Listing updated: November 02, 2025 at 02:07pm
Listed by:
Kathy Halley 617-935-9294,
Hammond Residential Real Estate 617-731-4644
Bought with:
Leena Agnihotri
Compass
Source: MLS PIN,MLS#: 73432054
Facts & features
Interior
Bedrooms & bathrooms
- Bedrooms: 3
- Bathrooms: 3
- Full bathrooms: 2
- 1/2 bathrooms: 1
Primary bedroom
- Features: Bathroom - Full, Walk-In Closet(s), Closet, Flooring - Hardwood, Lighting - Overhead
- Level: Second
- Area: 198.58
- Dimensions: 17.92 x 11.08
Bedroom 2
- Features: Closet, Flooring - Hardwood, Lighting - Overhead
- Level: Second
- Area: 136.94
- Dimensions: 12.08 x 11.33
Bedroom 3
- Features: Closet, Flooring - Hardwood, Lighting - Overhead
- Level: Second
- Area: 134.11
- Dimensions: 11.83 x 11.33
Primary bathroom
- Features: Yes
Bathroom 1
- Features: Bathroom - Half, Flooring - Stone/Ceramic Tile, Lighting - Sconce, Pedestal Sink
- Level: First
- Area: 23.48
- Dimensions: 5.75 x 4.08
Bathroom 2
- Features: Bathroom - Full, Bathroom - Double Vanity/Sink, Bathroom - Tiled With Tub & Shower, Skylight, Flooring - Stone/Ceramic Tile, Jacuzzi / Whirlpool Soaking Tub, Recessed Lighting, Lighting - Sconce
- Level: Second
- Area: 59.66
- Dimensions: 10.08 x 5.92
Bathroom 3
- Features: Bathroom - Full, Bathroom - With Tub & Shower, Flooring - Stone/Ceramic Tile, Lighting - Sconce, Pedestal Sink
- Level: Second
- Area: 48.32
- Dimensions: 8.17 x 5.92
Dining room
- Features: Flooring - Hardwood, Chair Rail, Wainscoting, Lighting - Overhead
- Level: First
- Area: 133.13
- Dimensions: 11.83 x 11.25
Family room
- Features: Skylight, Ceiling Fan(s), Vaulted Ceiling(s), Flooring - Wall to Wall Carpet, Window(s) - Picture, French Doors, Recessed Lighting, Window Seat
- Level: First
- Area: 248.46
- Dimensions: 22.25 x 11.17
Kitchen
- Features: Flooring - Stone/Ceramic Tile, Countertops - Stone/Granite/Solid, Breakfast Bar / Nook, Deck - Exterior, Exterior Access, Recessed Lighting, Peninsula, Lighting - Pendant
- Level: First
- Area: 183.72
- Dimensions: 15.42 x 11.92
Living room
- Features: Flooring - Hardwood, French Doors, Deck - Exterior, Exterior Access
- Level: First
- Area: 273.89
- Dimensions: 24.17 x 11.33
Heating
- Baseboard, Electric Baseboard, Hot Water, Natural Gas, Fireplace(s)
Cooling
- Central Air, Dual
Appliances
- Laundry: Electric Dryer Hookup, Sink, In Basement, Washer Hookup
Features
- Closet, Storage, Lighting - Overhead, Play Room, Foyer
- Flooring: Wood, Tile, Vinyl, Carpet, Flooring - Vinyl, Flooring - Hardwood
- Doors: French Doors
- Windows: Storm Window(s)
- Basement: Full,Partially Finished,Walk-Out Access
- Number of fireplaces: 2
- Fireplace features: Living Room
Interior area
- Total structure area: 2,286
- Total interior livable area: 2,286 sqft
- Finished area above ground: 1,928
- Finished area below ground: 358
Property
Parking
- Total spaces: 3
- Parking features: Attached, Garage Door Opener, Paved Drive, Off Street, Paved
- Attached garage spaces: 1
- Has uncovered spaces: Yes
Features
- Patio & porch: Deck, Patio
- Exterior features: Deck, Patio, Rain Gutters, Fenced Yard
- Fencing: Fenced/Enclosed,Fenced
Lot
- Size: 9,492 sqft
Details
- Parcel number: S:72 B:031 L:0023,702882
- Zoning: SR1
Construction
Type & style
- Home type: SingleFamily
- Architectural style: Colonial
- Property subtype: Single Family Residence
Materials
- Frame
- Foundation: Concrete Perimeter
- Roof: Shingle
Condition
- Year built: 1952
Utilities & green energy
- Electric: Circuit Breakers, 200+ Amp Service
- Sewer: Public Sewer
- Water: Public
- Utilities for property: for Electric Range, for Electric Oven, for Electric Dryer, Washer Hookup
Green energy
- Energy efficient items: Thermostat
Community & neighborhood
Community
- Community features: Public Transportation, Park, Golf, Highway Access, Private School, Public School, Sidewalks
Location
- Region: Newton
Other
Other facts
- Road surface type: Paved
Price history
| Date | Event | Price |
|---|---|---|
| 10/31/2025 | Sold | $1,500,000$656/sqft |
Source: MLS PIN #73432054 Report a problem | ||
| 10/2/2025 | Contingent | $1,500,000$656/sqft |
Source: MLS PIN #73432054 Report a problem | ||
| 9/26/2025 | Listed for sale | $1,500,000$656/sqft |
Source: MLS PIN #73432054 Report a problem | ||
| 9/23/2025 | Contingent | $1,500,000$656/sqft |
Source: MLS PIN #73432054 Report a problem | ||
| 9/17/2025 | Listed for sale | $1,500,000+25%$656/sqft |
Source: MLS PIN #73432054 Report a problem | ||
Public tax history
| Year | Property taxes | Tax assessment |
|---|---|---|
| 2025 | $13,416 +3.4% | $1,369,000 +3% |
| 2024 | $12,972 +5.4% | $1,329,100 +9.9% |
| 2023 | $12,313 +4.5% | $1,209,500 +8% |
Find assessor info on the county website
Neighborhood: Newton Corner
Nearby schools
GreatSchools rating
- 8/10Underwood Elementary SchoolGrades: K-5Distance: 0.5 mi
- 7/10Bigelow Middle SchoolGrades: 6-8Distance: 0.3 mi
- 9/10Newton North High SchoolGrades: 9-12Distance: 1.5 mi
Schools provided by the listing agent
- Elementary: Underwood/Ward
- Middle: Bigelow
- High: Newton North
Source: MLS PIN. This data may not be complete. We recommend contacting the local school district to confirm school assignments for this home.
Get a cash offer in 3 minutes
Find out how much your home could sell for in as little as 3 minutes with a no-obligation cash offer.
Estimated market value
$1,500,800
Get a cash offer in 3 minutes
Find out how much your home could sell for in as little as 3 minutes with a no-obligation cash offer.
Estimated market value
$1,500,800


