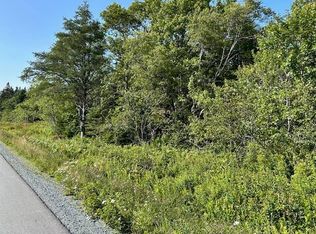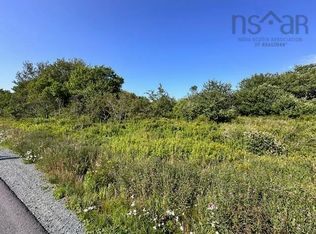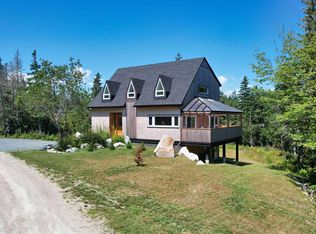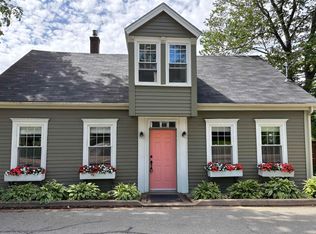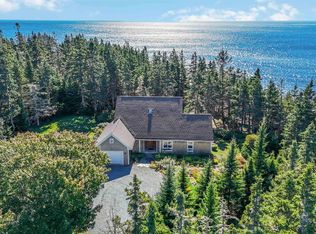65 Shore Rd, Queens, NS B0T 1K0
What's special
- 98 days |
- 1,553 |
- 65 |
Likely to sell faster than
Zillow last checked: 8 hours ago
Listing updated: January 02, 2026 at 05:07am
Kristopher Snarby,
EXIT Realty Inter Lake (Liverpool) Brokerage
Facts & features
Interior
Bedrooms & bathrooms
- Bedrooms: 4
- Bathrooms: 2
- Full bathrooms: 2
- Main level bathrooms: 1
- Main level bedrooms: 2
Bedroom
- Level: Main
- Area: 154.67
- Dimensions: 14.5 x 10.67
Bedroom 1
- Level: Main
- Area: 226.67
- Dimensions: 21.25 x 10.67
Bedroom 2
- Level: Second
- Area: 140.65
- Dimensions: 13.08 x 10.75
Bedroom 3
- Level: Second
- Area: 100.39
- Dimensions: 11.58 x 8.67
Bathroom
- Level: Main
- Area: 49.78
- Dimensions: 10.67 x 4.67
Bathroom 1
- Level: Second
- Area: 43.56
- Dimensions: 9.33 x 4.67
Family room
- Level: Basement
- Area: 326.35
- Dimensions: 20.08 x 16.25
Kitchen
- Level: Main
- Area: 215.63
- Dimensions: 22.5 x 9.58
Living room
- Level: Main
- Area: 393.75
- Dimensions: 27 x 14.58
Heating
- Baseboard, Fireplace(s), Heat Pump -Ductless, Stove
Appliances
- Included: Electric Cooktop, Dishwasher, Dryer, Washer, Freezer - Stand Up, Freezer - Chest, Microwave, Refrigerator
- Laundry: Laundry Room
Features
- Central Vacuum, High Speed Internet, Master Downstairs
- Flooring: Carpet, Laminate, Linoleum
- Basement: Full
- Has fireplace: Yes
Interior area
- Total structure area: 2,716
- Total interior livable area: 2,716 sqft
- Finished area above ground: 2,245
Property
Parking
- Total spaces: 2
- Parking features: Attached, Double, Wired, Gravel, Parking Spaces(s)
- Attached garage spaces: 2
- Has uncovered spaces: Yes
- Details: Garage Details(Attached)
Features
- Patio & porch: Deck, Patio
- Exterior features: Barbecue
- Has spa: Yes
- Spa features: Private
- On waterfront: Yes
- Waterfront features: Harbour, Ocean Front
- Frontage length: Water Frontage(143 Feet)
Lot
- Size: 5.9 Acres
- Features: Partially Cleared, Landscaped, Softwood Bush, Wooded, 3 to 9.99 Acres
Details
- Additional structures: Shed(s)
- Parcel number: 70041413
- Zoning: Res
- Other equipment: No Rental Equipment
Construction
Type & style
- Home type: SingleFamily
- Architectural style: Contemporary
- Property subtype: Single Family Residence
Materials
- Brick, Wood Siding
- Roof: Asphalt
Condition
- New construction: No
- Year built: 1984
Utilities & green energy
- Sewer: Septic Tank
- Water: Drilled Well
- Utilities for property: Cable Connected, Electricity Connected, Phone Connected, Electric, Propane
Community & HOA
Community
- Features: Recreation Center, Shopping, Place of Worship, Beach
Location
- Region: Queens
Financial & listing details
- Price per square foot: C$230/sqft
- Price range: C$625K - C$625K
- Date on market: 10/8/2025
- Inclusions: All Contents Less Personal Effects
- Ownership: Freehold
- Electric utility on property: Yes
(902) 646-1718
By pressing Contact Agent, you agree that the real estate professional identified above may call/text you about your search, which may involve use of automated means and pre-recorded/artificial voices. You don't need to consent as a condition of buying any property, goods, or services. Message/data rates may apply. You also agree to our Terms of Use. Zillow does not endorse any real estate professionals. We may share information about your recent and future site activity with your agent to help them understand what you're looking for in a home.
Price history
Price history
| Date | Event | Price |
|---|---|---|
| 10/31/2025 | Price change | C$625,000-10.6%C$230/sqft |
Source: | ||
| 10/8/2025 | Listed for sale | C$699,000-4.1%C$257/sqft |
Source: | ||
| 10/2/2025 | Listing removed | C$729,000C$268/sqft |
Source: | ||
| 9/4/2025 | Price change | C$729,000-8.8%C$268/sqft |
Source: | ||
| 8/20/2025 | Listed for sale | C$799,000C$294/sqft |
Source: | ||
Public tax history
Public tax history
Tax history is unavailable.Climate risks
Neighborhood: B0T
Nearby schools
GreatSchools rating
No schools nearby
We couldn't find any schools near this home.
Schools provided by the listing agent
- Elementary: Dr. John C. Wickwire Academy
- Middle: South Queens Middle School
- High: Liverpool Regional High School
Source: NSAR. This data may not be complete. We recommend contacting the local school district to confirm school assignments for this home.
- Loading
