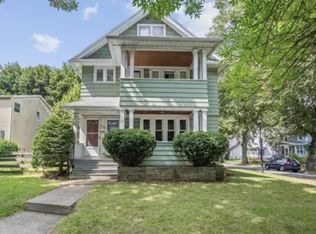Closed
$280,000
65 Shirley St, Rochester, NY 14610
4beds
2,236sqft
Duplex, Multi Family
Built in 1935
-- sqft lot
$307,300 Zestimate®
$125/sqft
$1,948 Estimated rent
Maximize your home sale
Get more eyes on your listing so you can sell faster and for more.
Home value
$307,300
$286,000 - $329,000
$1,948/mo
Zestimate® history
Loading...
Owner options
Explore your selling options
What's special
A fabulous investment with this top and bottom unit in a highly desired neighborhood! Has a 2 car garage and driveway. There are 10 exterior outlets. Most appliances are included. There are 2 porches for each unit, an office in the basement. There is a full attic and small yard. Upstairs unit has new central A/C (’21.) New water heater (’19.) Don’t miss your opportunity to view this gorgeous duplex! Upstairs is tenant occupied. Sunday, Sept. 3- Open House 11am-2pm. Delayed negotiations on Tuesday, Sept. 5th at 6:00 p.m.
Zillow last checked: 8 hours ago
Listing updated: October 20, 2023 at 03:21pm
Listed by:
Heather Emerson Jeremy 585-414-2080,
Magellan, Inc.
Bought with:
Kelsey Delmotte, 10301220967
Tru Agent Real Estate
Source: NYSAMLSs,MLS#: R1494777 Originating MLS: Rochester
Originating MLS: Rochester
Facts & features
Interior
Bedrooms & bathrooms
- Bedrooms: 4
- Bathrooms: 2
- Full bathrooms: 2
Heating
- Gas
Cooling
- Central Air
Appliances
- Included: Gas Water Heater
- Laundry: Common Area
Features
- Ceiling Fan(s), Window Treatments
- Flooring: Carpet, Tile, Varies
- Windows: Drapes
- Basement: Full,Partially Finished
- Has fireplace: No
Interior area
- Total structure area: 2,236
- Total interior livable area: 2,236 sqft
Property
Parking
- Total spaces: 2
- Parking features: Paved, Two or More Spaces
- Garage spaces: 2
Features
- Levels: Two
- Stories: 2
- Patio & porch: Patio
- Exterior features: Fence, Patio
- Fencing: Partial
Lot
- Size: 6,316 sqft
- Dimensions: 53 x 118
- Features: Corner Lot, Near Public Transit, Residential Lot
Details
- Parcel number: 26140012249000010130000000
- Special conditions: Standard
Construction
Type & style
- Home type: MultiFamily
- Architectural style: Duplex
- Property subtype: Duplex, Multi Family
Materials
- Vinyl Siding, Copper Plumbing
- Foundation: Block
- Roof: Asphalt
Condition
- Resale
- Year built: 1935
Utilities & green energy
- Electric: Circuit Breakers
- Sewer: Connected
- Water: Connected, Public
- Utilities for property: Cable Available, Sewer Connected, Water Connected
Community & neighborhood
Location
- Region: Rochester
- Subdivision: Adams Home Co
Other
Other facts
- Listing terms: Cash,Conventional
Price history
| Date | Event | Price |
|---|---|---|
| 5/21/2025 | Listing removed | $1,300$1/sqft |
Source: Zillow Rentals Report a problem | ||
| 5/3/2025 | Listed for rent | $1,300$1/sqft |
Source: Zillow Rentals Report a problem | ||
| 9/10/2024 | Listing removed | $1,300$1/sqft |
Source: Zillow Rentals Report a problem | ||
| 9/1/2024 | Listed for rent | $1,300$1/sqft |
Source: Zillow Rentals Report a problem | ||
| 10/19/2023 | Sold | $280,000+24.5%$125/sqft |
Source: | ||
Public tax history
Tax history is unavailable.
Neighborhood: Browncroft
Nearby schools
GreatSchools rating
- 4/10School 46 Charles CarrollGrades: PK-6Distance: 0.6 mi
- 4/10East Lower SchoolGrades: 6-8Distance: 0.9 mi
- 2/10East High SchoolGrades: 9-12Distance: 0.9 mi
Schools provided by the listing agent
- District: Rochester
Source: NYSAMLSs. This data may not be complete. We recommend contacting the local school district to confirm school assignments for this home.
