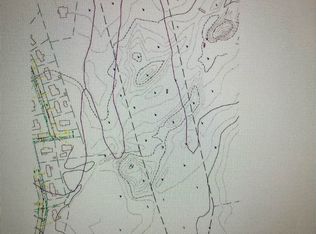Closed
Listed by:
Johnna Brown,
Regarding Real Estate LLC 603-488-1779
Bought with: Keller Williams Gateway Realty
$350,000
65 Shaker Road, Concord, NH 03301
2beds
1,302sqft
Ranch
Built in 1981
1.28 Acres Lot
$419,100 Zestimate®
$269/sqft
$2,277 Estimated rent
Home value
$419,100
$398,000 - $440,000
$2,277/mo
Zestimate® history
Loading...
Owner options
Explore your selling options
What's special
Extreme Efficiency with a Passive Solar Trombe Wall in this well built Ranch! Several opportunities for expansive whether you choose to finish the back porch into 1 or 2 more rooms or add a finished room in the walk up attic or even finish another room in the basement! Or how about a beautiful farmer's porch off the front of the house? Over an acre of land with lots of privacy and plenty of parking! Great property for someone that has a trucks or equipment they need to store. Attached garage is wired for a welder! One bedroom on first floor and a very large 2nd bedroom in the finished basement. Spacious living room with dining area and kitchen equipped with gas stove, dishwasher and custom built pantry with great storage. Wood stove in living room, although you will hardly need it with the Trombe Wall producing an abundance of passive solar heat! You don't find houses built as well as this often! Schedule a showing today! ** Offer Deadline Saturday 7/29 5pm
Zillow last checked: 8 hours ago
Listing updated: August 28, 2023 at 05:38am
Listed by:
Johnna Brown,
Regarding Real Estate LLC 603-488-1779
Bought with:
Dan O'Donnell
Keller Williams Gateway Realty
Source: PrimeMLS,MLS#: 4960729
Facts & features
Interior
Bedrooms & bathrooms
- Bedrooms: 2
- Bathrooms: 1
- Full bathrooms: 1
Heating
- Natural Gas, Solar, Wood, Hot Air, Passive Solar, Wood Stove
Cooling
- Wall Unit(s)
Appliances
- Included: Dishwasher, Dryer, Microwave, Gas Range, Refrigerator, Washer, Natural Gas Water Heater
- Laundry: 1st Floor Laundry
Features
- Ceiling Fan(s), Primary BR w/ BA, Natural Woodwork, Indoor Storage
- Flooring: Tile, Wood
- Basement: Concrete,Concrete Floor,Daylight,Finished,Full,Partially Finished,Interior Stairs,Walkout,Interior Access,Exterior Entry,Interior Entry
- Attic: Attic with Hatch/Skuttle
Interior area
- Total structure area: 2,408
- Total interior livable area: 1,302 sqft
- Finished area above ground: 868
- Finished area below ground: 434
Property
Parking
- Total spaces: 6
- Parking features: Concrete, Gravel, Paved, Auto Open, Direct Entry, Off Street, Parking Spaces 6+, Attached
- Garage spaces: 1
Accessibility
- Accessibility features: 1st Floor Bedroom, 1st Floor Full Bathroom, Paved Parking, 1st Floor Laundry
Features
- Levels: One
- Stories: 1
- Patio & porch: Patio, Covered Porch
Lot
- Size: 1.28 Acres
- Features: Country Setting, Landscaped, Wooded
Details
- Parcel number: CNCDM28ZB30
- Zoning description: RS
Construction
Type & style
- Home type: SingleFamily
- Architectural style: Ranch
- Property subtype: Ranch
Materials
- Wood Frame, Wood Siding
- Foundation: Concrete
- Roof: Asphalt Shingle
Condition
- New construction: No
- Year built: 1981
Utilities & green energy
- Electric: 200+ Amp Service, Circuit Breakers
- Sewer: 1000 Gallon, Leach Field, Private Sewer, Septic Tank
- Utilities for property: Cable Available, Gas at Street
Community & neighborhood
Location
- Region: Concord
Other
Other facts
- Road surface type: Paved
Price history
| Date | Event | Price |
|---|---|---|
| 8/25/2023 | Sold | $350,000+3%$269/sqft |
Source: | ||
| 7/25/2023 | Price change | $339,900-10.5%$261/sqft |
Source: | ||
| 7/11/2023 | Listed for sale | $379,900+44.8%$292/sqft |
Source: | ||
| 8/16/2021 | Sold | $262,333$201/sqft |
Source: Public Record Report a problem | ||
Public tax history
| Year | Property taxes | Tax assessment |
|---|---|---|
| 2024 | $7,731 +4.6% | $279,200 +1.5% |
| 2023 | $7,392 +7.9% | $275,200 +4% |
| 2022 | $6,848 +32.4% | $264,500 +36.8% |
Find assessor info on the county website
Neighborhood: 03301
Nearby schools
GreatSchools rating
- NAMill Brook SchoolGrades: PK-2Distance: 1.5 mi
- 6/10Rundlett Middle SchoolGrades: 6-8Distance: 2.5 mi
- 4/10Concord High SchoolGrades: 9-12Distance: 3.4 mi
Schools provided by the listing agent
- Elementary: Broken Ground School
- Middle: Rundlett Middle School
- High: Concord High School
- District: Concord School District SAU #8
Source: PrimeMLS. This data may not be complete. We recommend contacting the local school district to confirm school assignments for this home.
Get pre-qualified for a loan
At Zillow Home Loans, we can pre-qualify you in as little as 5 minutes with no impact to your credit score.An equal housing lender. NMLS #10287.
