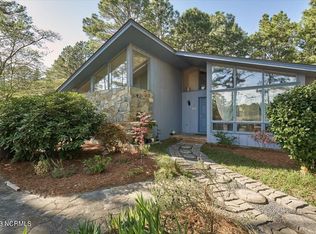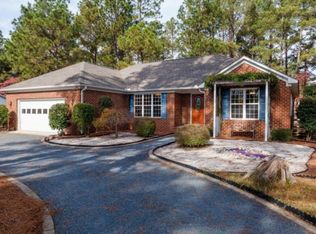Sold for $627,000 on 03/13/25
$627,000
65 Shadow Lane, Whispering Pines, NC 28327
4beds
2,678sqft
Single Family Residence
Built in 1995
1.1 Acres Lot
$633,400 Zestimate®
$234/sqft
$2,702 Estimated rent
Home value
$633,400
$557,000 - $716,000
$2,702/mo
Zestimate® history
Loading...
Owner options
Explore your selling options
What's special
Welcome home to this stunning, classic brick estate in sought-after Whispering Pines!
Situated on over an acre of land, you will enjoy all this property has to offer...
Enter a bright foyer flanked by a formal dining room and study... continue to a two-story great room with abundant light. The first floor is completed with a generous primary retreat and a fully updated bathroom with a soaking tub. You'll find no shortage of entertainment space with a large screened-in porch overlooking a massive flat, fenced yard.
The freshly painted upstairs, with brand new carpet, boasts 3 additional bathrooms (one an ensuite!) and a Jack and Jill bathroom.
A few minute walk to Shadow Lake, you will love all that Whispering Pines offers their residents from parks to small beaches and access to multiple lakes... Zoned for Mcdeeds Elementary and just a few minutes from downtown Southern Pines and Pinehurst; a quick commute to Fort Liberty, this home is truly the ideal location!
This home has a generator transfer switch
OFFER DEADLINE 12 NOON ON SUNDAY, FEB 16th
Zillow last checked: 8 hours ago
Listing updated: March 13, 2025 at 12:00pm
Listed by:
Leigh Amigo 706-728-4108,
Keller Williams Pinehurst
Bought with:
Tracey Elizabeth Greene, 335225
Everything Pines Partners Sanford
Source: Hive MLS,MLS#: 100488829 Originating MLS: Mid Carolina Regional MLS
Originating MLS: Mid Carolina Regional MLS
Facts & features
Interior
Bedrooms & bathrooms
- Bedrooms: 4
- Bathrooms: 4
- Full bathrooms: 3
- 1/2 bathrooms: 1
Bedroom 1
- Level: Main
- Dimensions: 14 x 13
Bedroom 2
- Level: Upper
- Dimensions: 11.5 x 14
Bedroom 3
- Level: Upper
- Dimensions: 10.5 x 14
Bedroom 4
- Level: Upper
- Dimensions: 11.5 x 14
Breakfast nook
- Level: Main
- Dimensions: 11.5 x 9
Den
- Level: Main
- Dimensions: 14 x 13
Dining room
- Level: Main
- Dimensions: 11 x 14
Kitchen
- Level: Main
- Dimensions: 11.5 x 13.5
Living room
- Level: Main
- Dimensions: 15 x 15
Heating
- Heat Pump, Electric
Cooling
- Central Air
Features
- Kitchen Island, Ceiling Fan(s)
Interior area
- Total structure area: 2,678
- Total interior livable area: 2,678 sqft
Property
Parking
- Total spaces: 2
- Parking features: Garage Faces Side, Garage Door Opener
Features
- Levels: Two
- Stories: 2
- Patio & porch: Porch, Screened
- Fencing: Back Yard
Lot
- Size: 1.10 Acres
- Dimensions: 240 x 200 x 240 x 200
Details
- Parcel number: 00041608
- Zoning: RS
- Special conditions: Standard
Construction
Type & style
- Home type: SingleFamily
- Property subtype: Single Family Residence
Materials
- Brick
- Foundation: Crawl Space
- Roof: Composition
Condition
- New construction: No
- Year built: 1995
Utilities & green energy
- Sewer: Septic Tank
- Water: Public
- Utilities for property: Water Available
Community & neighborhood
Location
- Region: Whispering Pines
- Subdivision: Whispering Pines
Other
Other facts
- Listing agreement: Exclusive Right To Sell
- Listing terms: Cash,Conventional,FHA,VA Loan
Price history
| Date | Event | Price |
|---|---|---|
| 3/13/2025 | Sold | $627,000+2%$234/sqft |
Source: | ||
| 2/16/2025 | Pending sale | $615,000$230/sqft |
Source: | ||
| 2/13/2025 | Listed for sale | $615,000+48.2%$230/sqft |
Source: | ||
| 5/10/2021 | Listing removed | -- |
Source: Assist2Sell | ||
| 4/11/2021 | Pending sale | $415,000$155/sqft |
Source: Assist2Sell | ||
Public tax history
| Year | Property taxes | Tax assessment |
|---|---|---|
| 2024 | $3,744 -2.9% | $560,860 |
| 2023 | $3,856 +12% | $560,860 +27.3% |
| 2022 | $3,443 -2.5% | $440,470 +27.3% |
Find assessor info on the county website
Neighborhood: 28327
Nearby schools
GreatSchools rating
- 7/10McDeeds Creek ElementaryGrades: K-5Distance: 3.4 mi
- 9/10New Century Middle SchoolGrades: 6-8Distance: 4.5 mi
- 7/10Union Pines High SchoolGrades: 9-12Distance: 4.1 mi
Schools provided by the listing agent
- Elementary: McDeeds Creek Elementary
- Middle: New Century Middle
- High: Union Pines High
Source: Hive MLS. This data may not be complete. We recommend contacting the local school district to confirm school assignments for this home.

Get pre-qualified for a loan
At Zillow Home Loans, we can pre-qualify you in as little as 5 minutes with no impact to your credit score.An equal housing lender. NMLS #10287.
Sell for more on Zillow
Get a free Zillow Showcase℠ listing and you could sell for .
$633,400
2% more+ $12,668
With Zillow Showcase(estimated)
$646,068
