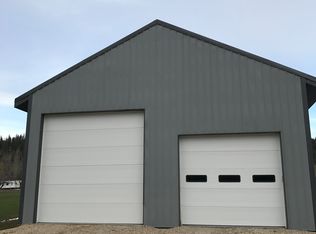Sold
Price Unknown
65 Schoolhouse Gulch Rd, Garden Valley, ID 83622
1beds
2baths
1,120sqft
Manufactured On Land, Manufactured Home
Built in 1979
0.92 Acres Lot
$316,200 Zestimate®
$--/sqft
$1,435 Estimated rent
Home value
$316,200
Estimated sales range
Not available
$1,435/mo
Zestimate® history
Loading...
Owner options
Explore your selling options
What's special
Introducing your year-round accessible mountain retreat, ideally situated at the end of a serene dead-end road for unmatched privacy and peace. Experience the convenience of living on a solid foundation, enhanced by a modern kitchen and extensive storage capabilities. This home boasts a host of modern upgrades that combine comfort with elegance. Relish in the awe-inspiring mountain vistas from your living area, a constant reminder of the natural beauty surrounding your secluded sanctuary. Highlighting the property's functional appeal is a substantial 24x36 metal shop with towering 16' wide x 8' tall doors. This space is perfect for a variety of uses, whether you need it for storage, indulging in hobbies, or setting up a robust workshop. This home is more than just a tranquil escape—it's a versatile haven where you can truly live and explore your interests all year round. Currently set up as 1 bedroom but could easily accommodate 2-3 with slight modidate slight modification.
Zillow last checked: 8 hours ago
Listing updated: August 30, 2024 at 12:47pm
Listed by:
Darrin Jaszkowiak 208-863-0444,
RE/MAX Advisors,
Kathleen Reynolds,
RE/MAX Advisors
Bought with:
Debbie Langer
Garden Valley Homes & Land
Source: IMLS,MLS#: 98909309
Facts & features
Interior
Bedrooms & bathrooms
- Bedrooms: 1
- Bathrooms: 2
- Main level bathrooms: 2
- Main level bedrooms: 1
Primary bedroom
- Level: Main
- Area: 154
- Dimensions: 11 x 14
Kitchen
- Level: Main
- Area: 200
- Dimensions: 10 x 20
Living room
- Level: Main
- Area: 260
- Dimensions: 13 x 20
Heating
- Electric, Forced Air
Cooling
- Central Air
Appliances
- Included: Dishwasher, Oven/Range Freestanding, Refrigerator
Features
- Bed-Master Main Level, Split Bedroom, Number of Baths Main Level: 2
- Flooring: Carpet, Laminate
- Has basement: No
- Number of fireplaces: 1
- Fireplace features: One, Gas
Interior area
- Total structure area: 1,120
- Total interior livable area: 1,120 sqft
- Finished area above ground: 1,120
Property
Parking
- Total spaces: 5
- Parking features: Garage Door Access, Detached, RV Access/Parking
- Garage spaces: 4
- Carport spaces: 1
- Covered spaces: 5
- Details: Garage Door: 16' tall
Features
- Levels: One
- Patio & porch: Covered Patio/Deck
- Exterior features: Dog Run
- Fencing: Full
- Has view: Yes
Lot
- Size: 0.92 Acres
- Dimensions: 208 x 205
- Features: 1/2 - .99 AC, Views, Drip Sprinkler System, Partial Sprinkler System
Details
- Parcel number: MH09N04E266050
- Lease amount: $0
Construction
Type & style
- Home type: MobileManufactured
- Property subtype: Manufactured On Land, Manufactured Home
Materials
- Frame, Metal Siding, Vinyl Siding
- Roof: Metal
Condition
- Year built: 1979
Utilities & green energy
- Sewer: Septic Tank
- Water: Well
Community & neighborhood
Location
- Region: Garden Valley
Other
Other facts
- Listing terms: Cash,Consider All,Conventional,Private Financing Available
- Ownership: Fee Simple
Price history
Price history is unavailable.
Public tax history
| Year | Property taxes | Tax assessment |
|---|---|---|
| 2024 | $701 +13.7% | $269,398 +7.7% |
| 2023 | $617 -15.2% | $250,157 +1.6% |
| 2022 | $727 +19.6% | $246,157 +221.8% |
Find assessor info on the county website
Neighborhood: 83622
Nearby schools
GreatSchools rating
- 4/10Garden Valley SchoolGrades: PK-12Distance: 0.7 mi
Schools provided by the listing agent
- Elementary: Lowman
- Middle: Garden Valley
- High: Garden Valley
- District: Garden Valley School District #71
Source: IMLS. This data may not be complete. We recommend contacting the local school district to confirm school assignments for this home.
