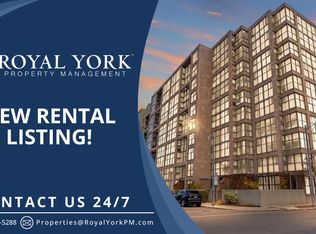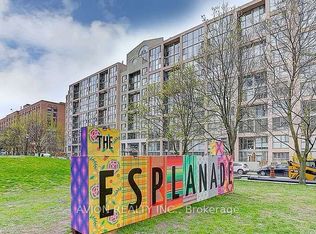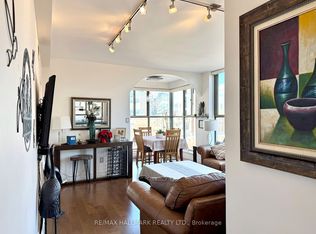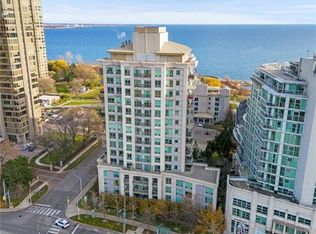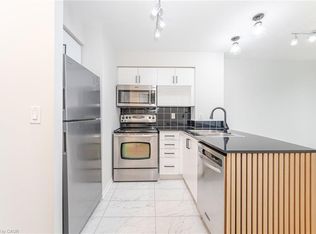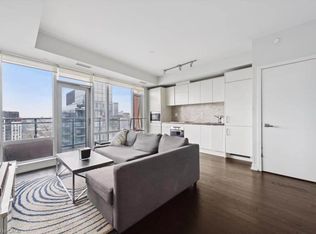65 Scadding Ave #811, Toronto, ON M5A 4L1
What's special
- 175 days |
- 213 |
- 2 |
Zillow last checked: 8 hours ago
Listing updated: August 27, 2025 at 09:10am
Sean Hartley, Salesperson,
RE/MAX Escarpment Realty Inc.
Facts & features
Interior
Bedrooms & bathrooms
- Bedrooms: 2
- Bathrooms: 1
- Full bathrooms: 1
- Main level bathrooms: 1
- Main level bedrooms: 2
Other
- Level: Main
Bedroom
- Level: Main
Bathroom
- Features: 4-Piece
- Level: Main
Eat in kitchen
- Level: Main
Laundry
- Level: Main
Living room
- Level: Main
Heating
- Baseboard, Electric
Cooling
- Window Unit(s)
Appliances
- Included: Built-in Microwave, Dishwasher, Dryer, Refrigerator, Stove, Washer
- Laundry: In-Suite
Features
- Elevator
- Has fireplace: No
Interior area
- Total structure area: 960
- Total interior livable area: 960 sqft
- Finished area above ground: 960
Video & virtual tour
Property
Parking
- Total spaces: 2
- Parking features: Guest
- Garage spaces: 1
- Uncovered spaces: 1
Features
- Has private pool: Yes
- Pool features: Indoor
- Frontage type: South
Lot
- Features: Urban, Park, Playground Nearby, Public Transit, Schools, Shopping Nearby
Details
- Parcel number: 117820182
- Zoning: R
Construction
Type & style
- Home type: Condo
- Architectural style: 1 Storey/Apt
- Property subtype: Condo/Apt Unit, Residential, Condominium
- Attached to another structure: Yes
Materials
- Concrete
- Foundation: Concrete Perimeter
- Roof: Flat
Condition
- 31-50 Years
- New construction: No
- Year built: 1987
Utilities & green energy
- Sewer: Sewer (Municipal)
- Water: Municipal
Community & HOA
HOA
- Has HOA: Yes
- Amenities included: Concierge, Fitness Center, Pool, Parking
- Services included: Insurance, Building Maintenance, Parking, Water
- HOA fee: C$1,004 monthly
Location
- Region: Toronto
Financial & listing details
- Price per square foot: C$624/sqft
- Annual tax amount: C$2,639
- Date on market: 6/18/2025
- Inclusions: Built-in Microwave, Dishwasher, Dryer, Refrigerator, Stove, Washer, Portable Air Conditioner - Property Of Condo Corp
(905) 632-2199
By pressing Contact Agent, you agree that the real estate professional identified above may call/text you about your search, which may involve use of automated means and pre-recorded/artificial voices. You don't need to consent as a condition of buying any property, goods, or services. Message/data rates may apply. You also agree to our Terms of Use. Zillow does not endorse any real estate professionals. We may share information about your recent and future site activity with your agent to help them understand what you're looking for in a home.
Price history
Price history
| Date | Event | Price |
|---|---|---|
| 8/27/2025 | Price change | C$599,000-4.8%C$624/sqft |
Source: | ||
| 6/18/2025 | Listed for sale | C$629,000C$655/sqft |
Source: ITSO #40742733 Report a problem | ||
Public tax history
Public tax history
Tax history is unavailable.Climate risks
Neighborhood: Waterfront Communities
Nearby schools
GreatSchools rating
No schools nearby
We couldn't find any schools near this home.
- Loading
