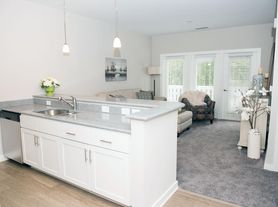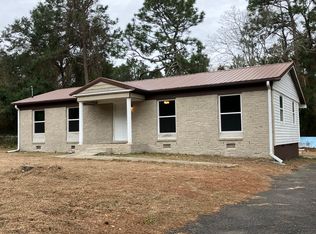Charming 3-Bed, 2-Bath Home in Village Acres, Pinehurst with fully fenced back yard
Celebrate the charm and serenity of Pinehurst by making 65 Sawmill Road East your home! In the HIGHLY desirable subdivision of Village Acres in Pinehurst, NC, this delightful 3-bedroom, 2-bathroom home invites you to relax and unwind. Nestled amidst the natural beauty of pine tress, this 1,330 sq ft rental offers a perfect blend of comfort and style with multiple updated features. The open concept floor plan is perfect for entertaining and even flows unto the screened in porch! Each bedroom is a peaceful retreat, ensuring restful nights because the street is so quiet with minimal traffic. Both bathrooms have tile floors and granite countertops in addition to the master bathroom's tile shower and glass doors. With its ideal location, you're just a short drive from the heart of Pinehurst, full of charm and excellent dining. Discover the tranquility and allure of Pinehurst, and make 65 Sawmill Road East your next destination.
All of our residents are required to enroll in the Resident Benefits Package (RBP) for either $39.95 or $54.95/month based on the package of choice. These include (based on the selected plan) liability insurance, credit building to help boost the resident's credit score with timely rent payments, up to $1M Identity Theft Protection, HVAC air filter delivery, our best-in-class resident rewards program, on-demand pest control, and much more! More details upon application.
House for rent
$2,150/mo
65 Sawmill Rd E, Pinehurst, NC 28374
3beds
1,320sqft
Price may not include required fees and charges.
Single family residence
Available Sun Feb 1 2026
Dogs OK
Central air
4 Attached garage spaces parking
Forced air
What's special
Screened in porchOpen concept floor plan
- 13 days |
- -- |
- -- |
Zillow last checked: 8 hours ago
Listing updated: January 20, 2026 at 12:29am
Travel times
Facts & features
Interior
Bedrooms & bathrooms
- Bedrooms: 3
- Bathrooms: 2
- Full bathrooms: 2
Heating
- Forced Air
Cooling
- Central Air
Interior area
- Total interior livable area: 1,320 sqft
Video & virtual tour
Property
Parking
- Total spaces: 4
- Parking features: Attached
- Has attached garage: Yes
- Details: Contact manager
Features
- Exterior features: Heating system: Forced Air, Smoke Free
Details
- Parcel number: 856314340022
Construction
Type & style
- Home type: SingleFamily
- Property subtype: Single Family Residence
Condition
- Year built: 1992
Community & HOA
Community
- Features: Smoke Free
Location
- Region: Pinehurst
Financial & listing details
- Lease term: Lease: 12 month lease Deposit: equal to one months rent
Price history
| Date | Event | Price |
|---|---|---|
| 1/7/2026 | Listed for rent | $2,150$2/sqft |
Source: Zillow Rentals Report a problem | ||
| 8/28/2023 | Sold | $350,000$265/sqft |
Source: | ||
| 7/24/2023 | Pending sale | $350,000$265/sqft |
Source: | ||
| 7/21/2023 | Listed for sale | $350,000+97.7%$265/sqft |
Source: | ||
| 2/13/2017 | Sold | $177,000+416.8%$134/sqft |
Source: | ||
Neighborhood: 28374
Nearby schools
GreatSchools rating
- 10/10Pinehurst Elementary SchoolGrades: K-5Distance: 1.2 mi
- 6/10West Pine Middle SchoolGrades: 6-8Distance: 4.1 mi
- 5/10Pinecrest High SchoolGrades: 9-12Distance: 2.6 mi

