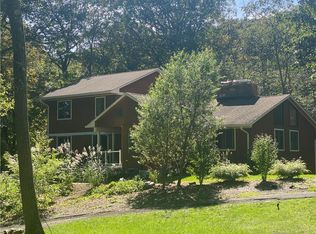Dramatic & updated modern home at end of quiet cul-de-sac, in a sought-after wonderful family neighborhood yet still very private. 2 Great rooms with open floor plan, designed for comfortable day-to-day living and exceptional entertaining. Gorgeous refinished hardwood floors. Expansive living & dining rooms boast vaulted ceiling, generous space and French door access to large refinished and recently stained deck with luxurious outdoor hot tub. Enjoy quiet evenings soaking under the stars. Endless possibilities for fun and entertaining. Great play yard for the kids. Borders 39 acres of conservation land with hiking out the back door. The eat-in kitchen is updated and includes double ovens (great for the holidays), Jenn-aire cooktop with grill, ample counter space & storage, and lovely breakfast area with slider access to deck. Adjoining the kitchen is a 20x22 family room with beautiful fireplace & vaulted ceiling. The master suite with its full bath and spacious, walk-in closet completes the main level. On the lower, above-grade level, you find 3 generous bedrooms, full bath and laundry room with plentiful storage. Direct access to two-car garage is a wonderful convenience. Plenty of space for work from home as well as remote schooling. Extra tall garage ceilings with storage space. Central air. Wired Cat5e backbone for mesh network backhaul to provide full house WiFi. Front entry walkway and garden redone in 2012 using local granite. Deck replaced in 2013. Rear yard redone with stone walls using local granite in 2016. Driveway repaved in 2017. 20kW whole house generator with automatic transfer switch to power the entire house through any outage. This is a home destined to bring you pleasure for many years to come. Low turnover neighborhood. Convenient drive to great schools (ES, MS, & HS), and only minutes to local shopping, restaurants & a short drive to center of Ridgefield. Commuter-friendly location; 15 minutes to Golden's Bridge train station, easy on/off of I-84 to up/down county.
This property is off market, which means it's not currently listed for sale or rent on Zillow. This may be different from what's available on other websites or public sources.
