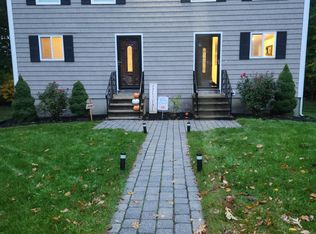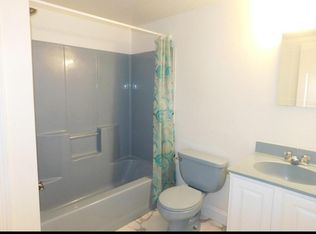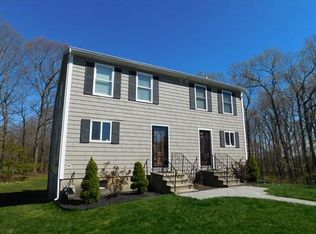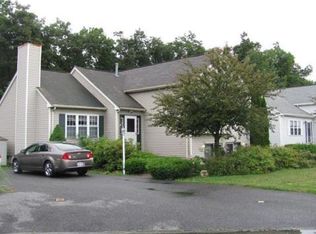Spacious, Contemporary Ranch on Cul-de-Sac in a beautiful neighborhood of the Burncoat Area. The Private Back Yard borders the the Worcester Country Club! Updated Kitchen w/Island & Gas Stove! Natural light beautifully brightens the dining area. Sliders open onto an Attractive Deck, overlooking the backyard. The Fireplaced living room has Vaulted Ceilings and a Skylight! The Master Bedroom w/Full Bath and has a Customized Double Closet. Two more nicely sized bedrooms and another full bathroom complete this floor... but wait - there's more! Open a door to an updated staircase featuring Stained Hardwood treads, a landing and a turn. The Lower Level is Completely Finished, with Stylish New Floors, offering four more amazing rooms and a Walk-Out to the back yard. Theres a Beautiful Built-In Bookcase under the stairway, a Laundry Closet and a Half Bath! This welcoming house even has an Oversized, Attached 2-Car Garage!!
This property is off market, which means it's not currently listed for sale or rent on Zillow. This may be different from what's available on other websites or public sources.



