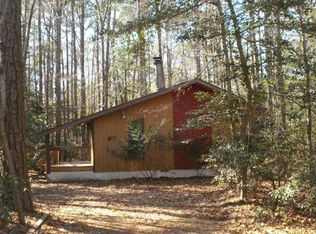~You must see this spacious, well maintained rancher with nice bonus sunroom. The large driveway offers ample parking. Private deck flows from the sunroom. Large jetted tub in second bathroom. Open kitchen, living, dining and sunroom that are ect for entertaining. Storage shed for your toys. Perfectly situated near the North Gate and parks. Enjoy all the amenities Ocean Pines has to offer!
This property is off market, which means it's not currently listed for sale or rent on Zillow. This may be different from what's available on other websites or public sources.
