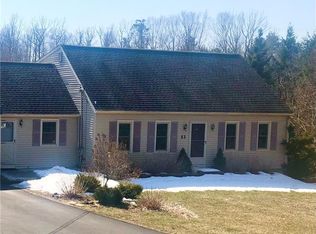Welcome to this country colonial in beautiful setting close to center of Durham! This house offers so much space and privacy. The main home built in 1977 is 4 bedroom, 3 full bath. Freshly painted interior, remodeled baths. Cathedral ceiling in living room with FP is open to large eat in kitchen with breakfast bar, built ins and plenty of storage. Perfect for entertaining, french doors to your 28x16 deck/patio area on 2.83 acres of land. 3 bedrooms upstairs with full bath, one main level bedroom and main floor full bath. The 2008 built 2 bedroom, 2 full bath in -law apartment over the garage offers a spacious 24x24 great room with Palladian windows, vaulted ceiling, 4 skylights open to dining area. Granite counters in kitchen with custom cabinets, center island. Walk out to your balcony overlooking patio and pool area. Beautiful master suite with tile walk in shower, dual sinks, walk in closet. Spacious 2nd bedroom with walk in closet. Complete separate heating, CAIR, electrical, oil tank, private entrance. Perfect for guests, in laws or private living space for extended family. 4 CAR garage perfect for a contractor or all your toys! This home backs to Cream Pot Brook for hiking, fishing and more. Country living at its best with plenty of space with over 4000 sq ft, great location for any commute. Newer roof on main home. Addition was approx. $220k. The value is here for all this home has to offer!
This property is off market, which means it's not currently listed for sale or rent on Zillow. This may be different from what's available on other websites or public sources.
