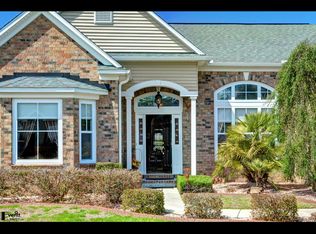Beautiful, move-in ready Newport model in the Linksbrook community. This home is owned by the original owners and has been well maintained. The Newport model features 3 bedrooms, 2 bathrooms, a Carolina room and office/den. The sellers also added a saltwater, heated, fiberglass pool in 2006. Immediately on entering the home through double doors, you will notice the high ceilings highlighted with crown molding and open floor plan. Hardwood floors accent the foyer, living room, dining room, office/den, Carolina room and master bathroom. The wet areas (bathrooms, laundry room and kitchen) feature tile flooring and only the 2nd and 3rd bedrooms are carpeted. Crown molding is found throughout the home and Plantation shutters cover all windows. From the foyer, you can see the living room, office/den, dining room, Carolina room and kitchen. The wide foyer leads directly into the living room complete with a fireplace surrounded by two built-in bookcases. Double French doors separate the office/den from the living room. An arched doorway divides the dining room and kitchen. The kitchen features staggered, 42' cabinets, Corian counter tops, stainless steel appliances and tile flooring. The Carolina room features high, vaulted ceilings and an upgraded ceiling fan in addition to overlooking the backyard and pool. The large master bedroom has a double tray ceiling and crown molding. The master bathroom features a garden tub, tiled walk-in shower, private toilet and large walk-in closet. Outside, you will find the backyard fully fenced, a retractable awning and in-ground pool. The backyard features mature landscaping to give the feel of a tropical oasis and the home backs up to woods. The sellers also added 3M film on the windows to protect from hurricanes and replaced the HVAC about 2 years ago.
This property is off market, which means it's not currently listed for sale or rent on Zillow. This may be different from what's available on other websites or public sources.
