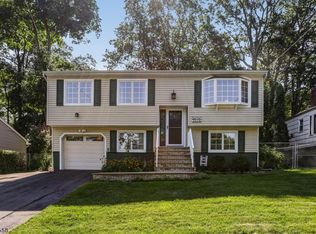This charming 3 bedroom 1.5 bath home with lake views is nestled on a 150 deep lot in Landing. The seller has meticulously maintained this home throughout the years. Newer kitchen features updated cabinets, counter tops, & SS appliances. The bathrooms have been updated in recent years as well. Lake views from 2 of 3 bedrooms. The home also features wood burning fireplace, central air,plus new roof, & water softener. The lrg private backyard features a new shed, paver patio with gazebo and plenty of room for entertaining. The locations easy access to all major rts 80-46-10-15 as well as shopping, restaurants,Lake Hopatcong, Hopatcong train station, marinas, boat ramps, & beaches. This home is truly turnkey and perfect starter home. Exceptional value hurry this home wont last!
This property is off market, which means it's not currently listed for sale or rent on Zillow. This may be different from what's available on other websites or public sources.
