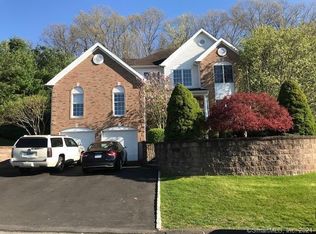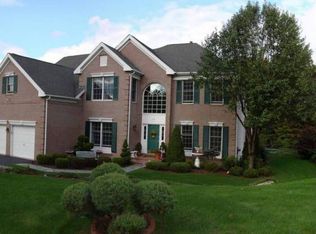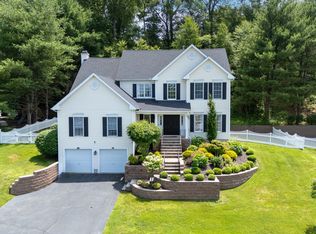TRUMBULL HUNT! Sought after street in the Tashua Area of Trumbull. Cul-de-sac street featuring Colonial Home with over 2,600 Sq. Ft. of living space offers, Gourmet Eat in Kitchen with Quartz Counters, Subway Back Splash, Center Island and Skylight. Sliding Glass Doors lead to a Patio with Manicured Yard. Family Room with a Gas Fireplace and Bay Window. Formal Dining Room and Living Room with Beautiful Hardwood Floors. Four Large Bedrooms and a Bonus Room for a 5th Bedroom, Nursery or Office. Master Suite offers walk in Closet, Bathroom with Whirlpool Tub, and dual sinks, Main Level Laundry Room, Oversized 2 Car attached Garage. State of the art Hydro Air Heating System and Central Air and a eight zone sprinkler system. Heated Gutters and Full Basement. Homeowner association covers snow removal, mailbox and street repair.
This property is off market, which means it's not currently listed for sale or rent on Zillow. This may be different from what's available on other websites or public sources.



