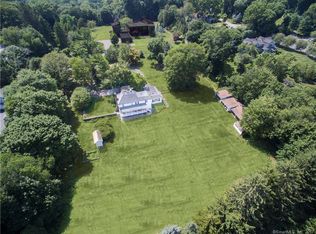Located on one of Darien's highest points, this mid-century Philip Johnson inspired five bedroom, IDA Architecture winner, sustainable green home is positioned to take advantage of views of Long Island Sound as well as the sun's path across the site. Custom. One-of-kind. A statement. Mahogany-wrapped geometric boxes with bluestone that cantilever from the spine of the home. Solar array. Radiant heat throughout. Bio-fuel burning high-efficiency boilers. Rainwater recycled through an underground cistern system. Terraces and floor-to-ceiling glass bring the outdoors in. Abundant natural light and beautiful landscape. Livable. Casual. Fun. Entertaining spaces for quiet dinners or large crowds. Unique two plus acre retreat minutes from downtown.
This property is off market, which means it's not currently listed for sale or rent on Zillow. This may be different from what's available on other websites or public sources.
