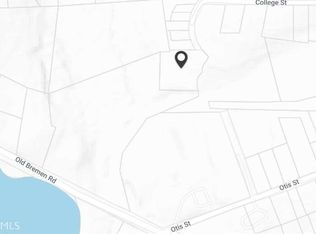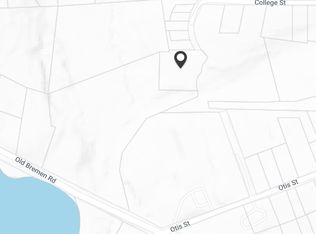Closed
$225,000
65 Sage St, Temple, GA 30179
3beds
1,297sqft
Single Family Residence
Built in 1951
0.7 Acres Lot
$225,100 Zestimate®
$173/sqft
$1,579 Estimated rent
Home value
$225,100
$212,000 - $239,000
$1,579/mo
Zestimate® history
Loading...
Owner options
Explore your selling options
What's special
Welcome home to this beautifully renovated modern-style ranch, perfectly situated on a spacious lot. This 3-bedroom, 2-bathroom gem has been thoughtfully updated from top to bottom, offering turnkey living with stylish finishes and a functional open floor plan. Step inside to find brand-new LVP flooring, complemented by fresh fixtures throughout the home. The open living area flows seamlessly into the modern kitchen, featuring stainless steel appliances, striking butcher block countertops, and abundant natural lighting that enhances the warm, inviting atmosphere. Both bathrooms have been fully updated, and the entire home benefits from a new HVAC system and water heater, providing peace of mind for years to come. Outside, enjoy the generous lot with room to entertain, garden, or simply relax. Located minutes from the YMCA and all the downtown Temple has to offer!
Zillow last checked: 8 hours ago
Listing updated: October 02, 2025 at 10:03am
Listed by:
Robert Norris 470-379-6258,
Atlanta Communities
Bought with:
Megan Johnson, 387293
Magnolia Realty Co.
Source: GAMLS,MLS#: 10514118
Facts & features
Interior
Bedrooms & bathrooms
- Bedrooms: 3
- Bathrooms: 2
- Full bathrooms: 2
- Main level bathrooms: 2
- Main level bedrooms: 3
Kitchen
- Features: Solid Surface Counters
Heating
- Central
Cooling
- Ceiling Fan(s), Central Air
Appliances
- Included: Dishwasher, Microwave, Refrigerator
- Laundry: Other
Features
- Master On Main Level, Other
- Flooring: Other
- Basement: None
- Has fireplace: No
- Common walls with other units/homes: No Common Walls
Interior area
- Total structure area: 1,297
- Total interior livable area: 1,297 sqft
- Finished area above ground: 1,297
- Finished area below ground: 0
Property
Parking
- Total spaces: 1
- Parking features: Attached, Carport
- Has carport: Yes
Features
- Levels: One
- Stories: 1
- Fencing: Back Yard,Fenced
- Body of water: None
Lot
- Size: 0.70 Acres
- Features: Other
Details
- Parcel number: T02 0100006
- Special conditions: Agent Owned,Investor Owned,No Disclosure
Construction
Type & style
- Home type: SingleFamily
- Architectural style: Other,Ranch
- Property subtype: Single Family Residence
Materials
- Aluminum Siding, Vinyl Siding
- Roof: Composition
Condition
- Resale
- New construction: No
- Year built: 1951
Utilities & green energy
- Sewer: Public Sewer
- Water: Public
- Utilities for property: Cable Available, Electricity Available, Sewer Available, Water Available
Community & neighborhood
Community
- Community features: None
Location
- Region: Temple
- Subdivision: None
HOA & financial
HOA
- Has HOA: No
- Services included: None
Other
Other facts
- Listing agreement: Exclusive Right To Sell
Price history
| Date | Event | Price |
|---|---|---|
| 9/30/2025 | Sold | $225,000-2.2%$173/sqft |
Source: | ||
| 8/27/2025 | Pending sale | $229,990$177/sqft |
Source: | ||
| 8/25/2025 | Price change | $229,990-2.1%$177/sqft |
Source: | ||
| 8/14/2025 | Price change | $235,000-1.2%$181/sqft |
Source: | ||
| 7/24/2025 | Price change | $237,900-0.4%$183/sqft |
Source: | ||
Public tax history
| Year | Property taxes | Tax assessment |
|---|---|---|
| 2024 | $601 -30.6% | $22,455 -27.5% |
| 2023 | $866 +20.5% | $30,973 +30.3% |
| 2022 | $719 +7.1% | $23,772 +10% |
Find assessor info on the county website
Neighborhood: 30179
Nearby schools
GreatSchools rating
- 5/10Temple Elementary SchoolGrades: PK-5Distance: 0.2 mi
- 5/10Temple Middle SchoolGrades: 6-8Distance: 0.6 mi
- 6/10Temple High SchoolGrades: 9-12Distance: 0.9 mi
Schools provided by the listing agent
- Elementary: Temple
- Middle: Temple
- High: Temple
Source: GAMLS. This data may not be complete. We recommend contacting the local school district to confirm school assignments for this home.
Get a cash offer in 3 minutes
Find out how much your home could sell for in as little as 3 minutes with a no-obligation cash offer.
Estimated market value
$225,100

