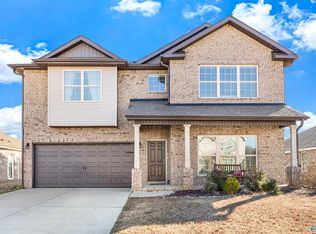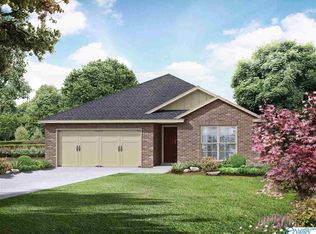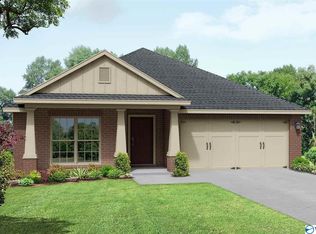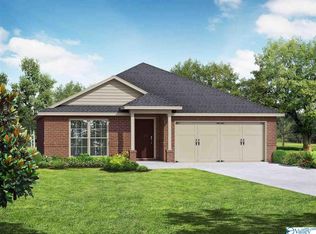Sold for $340,000
$340,000
65 Sage Oak Dr, Decatur, AL 35603
4beds
2,152sqft
Single Family Residence
Built in ----
9,147.6 Square Feet Lot
$322,900 Zestimate®
$158/sqft
$2,102 Estimated rent
Home value
$322,900
$307,000 - $339,000
$2,102/mo
Zestimate® history
Loading...
Owner options
Explore your selling options
What's special
This home (the super popular Everett plan) has been extremely well-maintained. Very convenient location to everything you need - 5 min drive to I-565, 30 min drive to Huntsville, less than 5 min drive to Morgan Co. North Park, & a few min walk to Priceville High School! This 4 bed, 3 full bath home looks brand new on the inside. Board & batten trim throughout entryway, 9 ft ceilings throughout, crown molding, LVP in common areas, kitchen & baths. Beautiful dark granite & under cabinet lighting in kitchen. Check out the upgraded, EXTRA LARGE TILE SHOWER in the master bath!! Dedicated outlet for fridge/freezer in garage.
Zillow last checked: 8 hours ago
Listing updated: August 22, 2023 at 06:56pm
Listed by:
Julie Roberts 256-503-2151,
Market Group Real Estate
Bought with:
Walker Jones, 126354
Parker Real Estate Res.LLC
Source: ValleyMLS,MLS#: 1838088
Facts & features
Interior
Bedrooms & bathrooms
- Bedrooms: 4
- Bathrooms: 3
- Full bathrooms: 3
Primary bedroom
- Features: 9’ Ceiling, Carpet, Walk-In Closet(s)
- Level: First
- Area: 208
- Dimensions: 16 x 13
Bedroom 2
- Features: 9’ Ceiling, Carpet
- Level: First
- Area: 132
- Dimensions: 11 x 12
Bedroom 3
- Features: 9’ Ceiling, Carpet
- Level: First
- Area: 132
- Dimensions: 11 x 12
Bedroom 4
- Features: 9’ Ceiling, Carpet
- Level: First
- Area: 132
- Dimensions: 11 x 12
Dining room
- Features: 9’ Ceiling, Crown Molding, LVP
- Level: First
- Area: 154
- Dimensions: 14 x 11
Kitchen
- Features: 9’ Ceiling, Eat-in Kitchen, Granite Counters, Kitchen Island, LVP
- Level: First
- Area: 165
- Dimensions: 15 x 11
Living room
- Features: 9’ Ceiling, Crown Molding, LVP
- Level: First
- Area: 289
- Dimensions: 17 x 17
Laundry room
- Features: 9’ Ceiling, LVP
- Level: First
- Area: 56
- Dimensions: 8 x 7
Heating
- Central 1
Cooling
- Central 1
Features
- Has basement: No
- Has fireplace: No
- Fireplace features: None
Interior area
- Total interior livable area: 2,152 sqft
Property
Features
- Levels: One
- Stories: 1
Lot
- Size: 9,147 sqft
Details
- Parcel number: 12 01 01 0 000 018.141
Construction
Type & style
- Home type: SingleFamily
- Architectural style: Ranch
- Property subtype: Single Family Residence
Materials
- Foundation: Slab
Condition
- New construction: No
Details
- Builder name: DAVIDSON HOMES LLC
Utilities & green energy
- Sewer: Public Sewer
- Water: Public
Community & neighborhood
Location
- Region: Decatur
- Subdivision: Bakers Farm
HOA & financial
HOA
- Has HOA: Yes
- HOA fee: $450 annually
- Amenities included: Clubhouse, Common Grounds
- Association name: Merithouse Capital Management
Other
Other facts
- Listing agreement: Agency
Price history
| Date | Event | Price |
|---|---|---|
| 8/18/2023 | Sold | $340,000-2.9%$158/sqft |
Source: | ||
| 7/12/2023 | Pending sale | $349,999$163/sqft |
Source: | ||
| 7/10/2023 | Price change | $349,999-2.8%$163/sqft |
Source: | ||
| 7/6/2023 | Listed for sale | $359,999+6.2%$167/sqft |
Source: | ||
| 1/7/2023 | Listing removed | -- |
Source: | ||
Public tax history
| Year | Property taxes | Tax assessment |
|---|---|---|
| 2024 | $943 -0.9% | $26,660 -0.9% |
| 2023 | $952 | $26,900 |
| 2022 | $952 +263.8% | $26,900 +284.3% |
Find assessor info on the county website
Neighborhood: 35603
Nearby schools
GreatSchools rating
- 10/10Priceville Elementary SchoolGrades: PK-5Distance: 1.4 mi
- 10/10Priceville Jr High SchoolGrades: 5-8Distance: 1.4 mi
- 6/10Priceville High SchoolGrades: 9-12Distance: 0.3 mi
Schools provided by the listing agent
- Elementary: Priceville
- Middle: Priceville
- High: Priceville High School
Source: ValleyMLS. This data may not be complete. We recommend contacting the local school district to confirm school assignments for this home.
Get pre-qualified for a loan
At Zillow Home Loans, we can pre-qualify you in as little as 5 minutes with no impact to your credit score.An equal housing lender. NMLS #10287.
Sell for more on Zillow
Get a Zillow Showcase℠ listing at no additional cost and you could sell for .
$322,900
2% more+$6,458
With Zillow Showcase(estimated)$329,358



