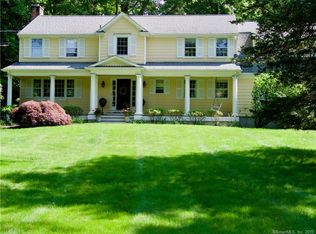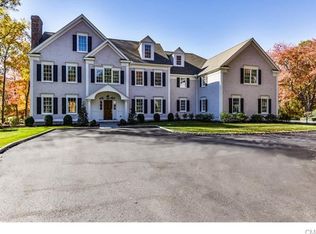Sold for $1,520,000
$1,520,000
65 Saddle Ridge Road, Wilton, CT 06897
4beds
5,755sqft
Single Family Residence
Built in 1993
4.31 Acres Lot
$2,323,000 Zestimate®
$264/sqft
$7,580 Estimated rent
Home value
$2,323,000
$2.07M - $2.65M
$7,580/mo
Zestimate® history
Loading...
Owner options
Explore your selling options
What's special
We are in a multiple offer situation and our sellers are asking for best and final offers by 12 PM, Monday June 12. Huge price drop! Sellers relocating. Over $250k in UPDATES to the home including Kitchen with stainless appliances (2023), Bathrooms (2023), Outdoor living (2022), Well pump (2021), HVAC system for the main and upper levels (2018), water treatment system (2017), and many more. The INTERIOR and EXTERIOR of this gorgeous home have been FRESHLY PAINTED throughout. Welcome to your dream home! This gorgeous custom-built colonial offers close to 6,000 SF of luxury living and is located at the end of a cul-de-sac in a prime South Wilton neighborhood. This home is set on a level 4+ park-like acre lot. It has been meticulously maintained with many recent updates. It has a great flow for entertaining family and friends. This spectacular home boasts an impressive array of features including large rooms with lots of natural light and high ceilings throughout. A soaring foyer will lead your guests to sophisticated living areas. The inviting living room radiates hospitality and charm. For those working remotely, there is the perfect in-home office. The spacious eat-in kitchen is designed for people who like to cook and it provides great flow to the expansive deck overlooking your beautiful wooded lot where you can enjoy barbecuing with family and friends year-round and watching the seasons change. Offering brand new stainless steel appliances for the gourmet chef. Enjoy the fabulous light-filled great room with a fireplace and vaulted ceilings. The rear staircase leads to the second-floor bonus room with a wet bar - a comfortable space for movie nights at home or a kid’s playroom. On the upper level, you will find 4 bedrooms and 3 full baths. The primary en-suite bedroom provides a soothing oasis with a fireplace, his and hers walk-in closets, a Jacuzzi tub, and a rain shower. Both bathrooms in the hallway have been recently updated. A 5th bedroom/bath with a walk-in closet, interior entry, and garage access located in the finished lower level, offers over 1200 square feet of finished living space, perfect for an Aupair, in-laws, or a multigenerational family. There is a large unfinished area in the BASEMENT that offers plenty of room for storage or future expansion, keeping the space organized and clutter-free. The convenient walk-up attic provides an additional storage area. The roof and high-efficiency boiler is approximately 11 years old. An ideal location for commuters with only 7 minutes to Merritt 7, under 15 minutes to South Norwalk Train Station, and close to the town center, beaches, and excellent restaurants in Wilton, Norwalk, and New Canaan. Very close to the Silvermine Golf Club for the golf enthusiast! Close proximity to all the major commuter corridors, train stations, shopping, restaurants, breweries & entertainment. Thermostats and family room power outlets are part of a smart home network that offers advanced programming capabilities and will convey.
Zillow last checked: 8 hours ago
Listing updated: August 25, 2023 at 01:15pm
Listed by:
Hanson Team at William Raveis Real Estate,
Susan Hanson 203-247-3763,
William Raveis Real Estate 203-847-6633
Bought with:
Marlee Book, RES.0828294
William Raveis Real Estate
Source: Smart MLS,MLS#: 170569200
Facts & features
Interior
Bedrooms & bathrooms
- Bedrooms: 4
- Bathrooms: 6
- Full bathrooms: 4
- 1/2 bathrooms: 2
Primary bedroom
- Features: Fireplace, Full Bath, Hardwood Floor, Walk-In Closet(s)
- Level: Upper
- Area: 300 Square Feet
- Dimensions: 15 x 20
Bedroom
- Features: Hardwood Floor
- Level: Upper
- Area: 195 Square Feet
- Dimensions: 13 x 15
Bedroom
- Features: Wall/Wall Carpet
- Level: Upper
- Area: 195 Square Feet
- Dimensions: 13 x 15
Bedroom
- Features: Wall/Wall Carpet
- Level: Upper
- Area: 182 Square Feet
- Dimensions: 13 x 14
Dining room
- Features: Hardwood Floor
- Level: Main
- Area: 225 Square Feet
- Dimensions: 15 x 15
Family room
- Features: High Ceilings, Fireplace, French Doors, Hardwood Floor
- Level: Main
- Area: 588 Square Feet
- Dimensions: 21 x 28
Great room
- Features: Balcony/Deck, Ceiling Fan(s), Vaulted Ceiling(s), Wall/Wall Carpet, Wet Bar
- Level: Upper
- Area: 700 Square Feet
- Dimensions: 20 x 35
Kitchen
- Features: Balcony/Deck, Breakfast Nook, Corian Counters, Hardwood Floor, Sliders
- Level: Main
- Area: 432 Square Feet
- Dimensions: 18 x 24
Living room
- Features: Fireplace, Hardwood Floor
- Level: Main
- Area: 320 Square Feet
- Dimensions: 16 x 20
Office
- Features: Hardwood Floor
- Level: Main
- Area: 195 Square Feet
- Dimensions: 13 x 15
Office
- Features: Full Bath, Tile Floor, Walk-In Closet(s)
- Level: Lower
- Area: 266 Square Feet
- Dimensions: 14 x 19
Rec play room
- Features: Tile Floor
- Level: Lower
- Area: 528 Square Feet
- Dimensions: 16 x 33
Heating
- Forced Air, Hydro Air, Zoned, Oil
Cooling
- Ceiling Fan(s), Central Air, Zoned
Appliances
- Included: Electric Cooktop, Oven, Refrigerator, Dishwasher, Disposal, Washer, Dryer, Water Heater
- Laundry: Main Level
Features
- Central Vacuum
- Windows: Thermopane Windows
- Basement: Full,Partially Finished,Heated,Interior Entry,Garage Access,Liveable Space
- Attic: Walk-up,Floored,Storage
- Number of fireplaces: 3
Interior area
- Total structure area: 5,755
- Total interior livable area: 5,755 sqft
- Finished area above ground: 4,631
- Finished area below ground: 1,124
Property
Parking
- Total spaces: 3
- Parking features: Attached, Paved, Asphalt
- Attached garage spaces: 3
- Has uncovered spaces: Yes
Features
- Patio & porch: Deck
Lot
- Size: 4.31 Acres
- Features: Cul-De-Sac, Wetlands, Level, Wooded
Details
- Parcel number: 1927893
- Zoning: R-2
Construction
Type & style
- Home type: SingleFamily
- Architectural style: Colonial
- Property subtype: Single Family Residence
Materials
- Clapboard, Wood Siding
- Foundation: Concrete Perimeter
- Roof: Asphalt
Condition
- New construction: No
- Year built: 1993
Utilities & green energy
- Sewer: Septic Tank
- Water: Well
Green energy
- Energy efficient items: Windows
Community & neighborhood
Location
- Region: Wilton
- Subdivision: Silvermine
Price history
| Date | Event | Price |
|---|---|---|
| 8/25/2023 | Sold | $1,520,000+8.6%$264/sqft |
Source: | ||
| 7/5/2023 | Pending sale | $1,399,990$243/sqft |
Source: | ||
| 6/27/2023 | Contingent | $1,399,990$243/sqft |
Source: | ||
| 6/3/2023 | Price change | $1,399,990-12.5%$243/sqft |
Source: | ||
| 5/12/2023 | Listed for sale | $1,600,000$278/sqft |
Source: | ||
Public tax history
| Year | Property taxes | Tax assessment |
|---|---|---|
| 2025 | $25,634 +2% | $1,050,140 |
| 2024 | $25,140 +10.1% | $1,050,140 +34.6% |
| 2023 | $22,829 +3.6% | $780,220 |
Find assessor info on the county website
Neighborhood: Silvermine
Nearby schools
GreatSchools rating
- NAMiller-Driscoll SchoolGrades: PK-2Distance: 1.1 mi
- 9/10Middlebrook SchoolGrades: 6-8Distance: 2.9 mi
- 10/10Wilton High SchoolGrades: 9-12Distance: 3.5 mi
Schools provided by the listing agent
- Elementary: Miller-Driscoll
- Middle: Middlebrook
- High: Wilton
Source: Smart MLS. This data may not be complete. We recommend contacting the local school district to confirm school assignments for this home.
Get pre-qualified for a loan
At Zillow Home Loans, we can pre-qualify you in as little as 5 minutes with no impact to your credit score.An equal housing lender. NMLS #10287.
Sell for more on Zillow
Get a Zillow Showcase℠ listing at no additional cost and you could sell for .
$2,323,000
2% more+$46,460
With Zillow Showcase(estimated)$2,369,460

