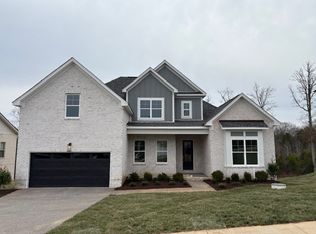Affordable Homes by Dalamar offers the Coronado floor plan. 10' and 12' ceilings, Formal Dining, Butlers Pantry, Stainless in Kitchen with Gas cook top and Dbl ovens. Coffer ceiling in Great Rm.
This property is off market, which means it's not currently listed for sale or rent on Zillow. This may be different from what's available on other websites or public sources.
