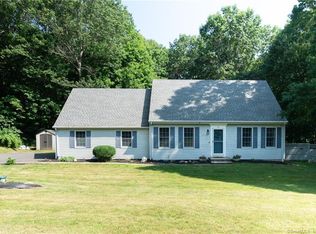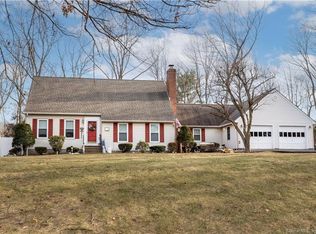Come make this charming, well maintained, completely updated, raised ranch in a beautiful neighborhood yours today! This Wolcott home boasts beautiful hardwood floors, newer roof, central air and heating system, windows, and driveway. Home has 3 bedrooms with master suite and updated kitchen and living room area on main level. Continue to entertain in fully finished lower level with walkout slider to your fully fenced in backyard. The newer composite deck off of kitchen dining area provides great opportunity to dine or relax outdoors. Bring offers as home will not last long!!
This property is off market, which means it's not currently listed for sale or rent on Zillow. This may be different from what's available on other websites or public sources.

