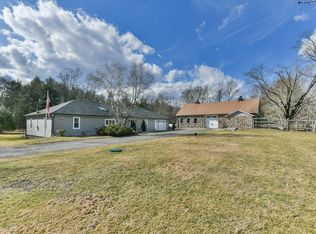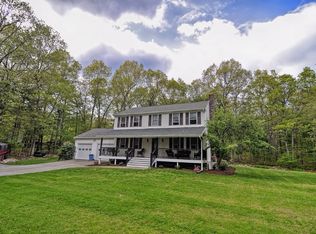Looking for privacy, this split level homes sits back off this County road, behind a beautiful New England Stone wall. Naturally landscaped in a private front and back area. Mature plantings shows the love of nature. The heated garage is over-sized with a second story that can be used as man town and accessed by a cat walk from the main living level. Some of the items needed for a first time home buyer can stay with the home.The rear yard has a quaint wood storage shed and an over-sized deck lets you enjoy the privacy. Plenty of space for a pool if you desire. Two wood stoves assists with cutting oil costs and the sun room in the front has a small propane stove. This home was Mass Save insulated 3 years ago. Main roof is 15 years and garage roof is 7 years with architectural shingles. Home also has central vacuum. 6 Panel solid wood doors and open floor plan. With a little imagination, this floor plan will be perfect to modernize for today's future needs.
This property is off market, which means it's not currently listed for sale or rent on Zillow. This may be different from what's available on other websites or public sources.

