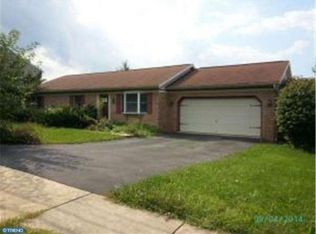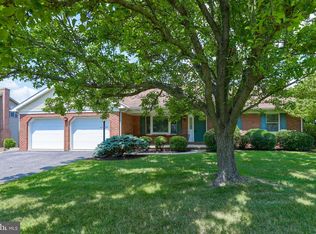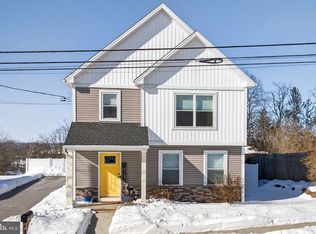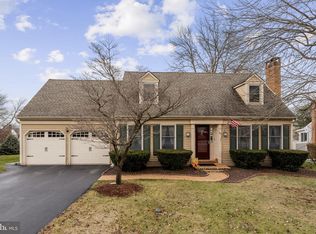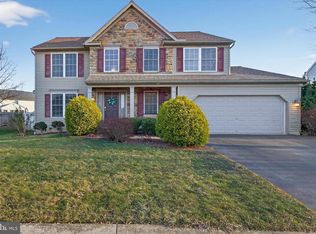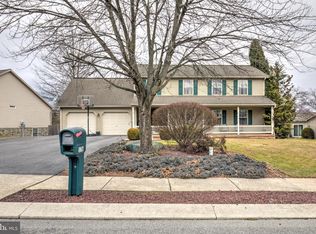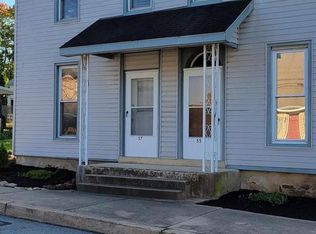Charming 4 Bedroom and 3.5 Bathroom Contemporary Home with In-Law/ Guest Suite and Scenic Views in East Cocalico Township. The curb appeal of this lovely property is evident from the moment that you pull up to this beautifully landscaped and well maintained home. Step inside to a welcoming Entryway that opens to a spacious Family Room with vaulted ceilings, rich hardwood floors, and an abundance of natural light. The bright, country Kitchen features ample cabinet space, as well as, a pantry. The adjacent formal Dining Room provides room for Family gatherings or entertaining in addition to access to the backyard deck and beautiful surroundings. The Primary Suite is on the Main Level and includes a large Bedroom, walk-in closet, and a private Bathroom with both a soaking tub and shower. The Lower Level features an In-Law or Guest Suite complete with a private Bedroom and Bathroom and offers flexibility for multi-generational living or hosting overnight visitors. Upstairs, you’ll find 2 additional Bedrooms, a full Bathroom, and a Bonus Space ideal for a home office, library or exercise room. Outside, you will enjoy outdoor living and the rural view on both the deck and patio. The yard is fenced making it perfect for pets or play and the property enjoys mature landscaping. Noteworthy features include a central vacuum, security system, newer furnace, complete water softener system. Schedule your private showing today and come experience everything this charming property has to offer first-hand!
For sale
$475,000
65 S Reamstown Rd, Stevens, PA 17578
3beds
2,490sqft
Est.:
Single Family Residence
Built in 2001
0.37 Acres Lot
$-- Zestimate®
$191/sqft
$-- HOA
What's special
Abundance of natural lightWelcoming entrywayCurb appealLarge bedroomSpacious family roomRural viewMature landscaping
- 20 days |
- 1,872 |
- 34 |
Likely to sell faster than
Zillow last checked: 8 hours ago
Listing updated: February 04, 2026 at 03:53am
Listed by:
Megan Hansen 610-898-1441,
Keller Williams Platinum Realty - Wyomissing 6108981441
Source: Bright MLS,MLS#: PALA2082114
Tour with a local agent
Facts & features
Interior
Bedrooms & bathrooms
- Bedrooms: 3
- Bathrooms: 4
- Full bathrooms: 3
- 1/2 bathrooms: 1
- Main level bathrooms: 2
- Main level bedrooms: 1
Rooms
- Room types: Living Room, Dining Room, Primary Bedroom, Bedroom 2, Bedroom 3, Kitchen, In-Law/auPair/Suite, Laundry, Loft, Storage Room, Bathroom 2, Primary Bathroom, Half Bath
Primary bedroom
- Level: Main
- Area: 210 Square Feet
- Dimensions: 15 X 14
Bedroom 2
- Level: Upper
- Area: 169 Square Feet
- Dimensions: 13 X 13
Bedroom 3
- Level: Upper
- Area: 154 Square Feet
- Dimensions: 14 X 11
Primary bathroom
- Level: Main
- Area: 80 Square Feet
- Dimensions: 10 X 8
Bathroom 2
- Level: Upper
- Area: 100 Square Feet
- Dimensions: 10 X 10
Dining room
- Level: Main
- Area: 132 Square Feet
- Dimensions: 11 X 12
Half bath
- Level: Main
Other
- Level: Lower
- Area: 120 Square Feet
- Dimensions: 10 X 12
Kitchen
- Level: Main
- Area: 90 Square Feet
- Dimensions: 9 X 10
Laundry
- Level: Main
- Area: 40 Square Feet
- Dimensions: 5 X 8
Living room
- Level: Main
- Area: 208 Square Feet
- Dimensions: 13 X 16
Loft
- Level: Upper
- Area: 182 Square Feet
- Dimensions: 14 X 13
Storage room
- Level: Lower
- Area: 360 Square Feet
- Dimensions: 24 X 15
Heating
- Forced Air, Electric
Cooling
- Central Air, Electric
Appliances
- Included: Microwave, Dishwasher, Extra Refrigerator/Freezer, Oven/Range - Gas, Central Vacuum, Water Heater, Water Treat System, Electric Water Heater
- Laundry: Has Laundry, Hookup, Main Level, Lower Level, Laundry Room
Features
- Soaking Tub, Ceiling Fan(s), Dining Area, Entry Level Bedroom, Open Floorplan, Pantry, Walk-In Closet(s), Central Vacuum, Vaulted Ceiling(s)
- Flooring: Carpet, Wood
- Windows: Replacement, Skylight(s)
- Basement: Full,Exterior Entry,Partially Finished,Rear Entrance,Walk-Out Access,Windows
- Has fireplace: No
Interior area
- Total structure area: 2,690
- Total interior livable area: 2,490 sqft
- Finished area above ground: 1,690
- Finished area below ground: 800
Property
Parking
- Total spaces: 2
- Parking features: Garage Faces Front, Garage Door Opener, Asphalt, Attached, Driveway
- Attached garage spaces: 2
- Has uncovered spaces: Yes
Accessibility
- Accessibility features: None
Features
- Levels: Two
- Stories: 2
- Exterior features: Sidewalks
- Pool features: None
- Fencing: Wrought Iron
- Has view: Yes
- View description: Panoramic
- Frontage type: Road Frontage
Lot
- Size: 0.37 Acres
- Features: Open Lot, Rear Yard
Details
- Additional structures: Above Grade, Below Grade
- Parcel number: 0803476100000
- Zoning: RESIDENTIAL
- Special conditions: Standard
Construction
Type & style
- Home type: SingleFamily
- Architectural style: Contemporary
- Property subtype: Single Family Residence
Materials
- Frame, Vinyl Siding
- Foundation: Block
- Roof: Architectural Shingle
Condition
- New construction: No
- Year built: 2001
Utilities & green energy
- Electric: 200+ Amp Service
- Sewer: Public Sewer
- Water: Public
- Utilities for property: Propane
Community & HOA
Community
- Security: Security System
- Subdivision: None Available
HOA
- Has HOA: No
Location
- Region: Stevens
- Municipality: EAST COCALICO TWP
Financial & listing details
- Price per square foot: $191/sqft
- Tax assessed value: $261,500
- Annual tax amount: $7,056
- Date on market: 1/19/2026
- Listing agreement: Exclusive Right To Sell
- Listing terms: Cash,Conventional
- Ownership: Fee Simple
Estimated market value
Not available
Estimated sales range
Not available
Not available
Price history
Price history
| Date | Event | Price |
|---|---|---|
| 1/19/2026 | Listed for sale | $475,000-0.9%$191/sqft |
Source: | ||
| 1/1/2026 | Listing removed | $479,400$193/sqft |
Source: | ||
| 11/5/2025 | Price change | $479,400-0.1%$193/sqft |
Source: | ||
| 9/30/2025 | Price change | $479,900-4%$193/sqft |
Source: | ||
| 8/28/2025 | Listed for sale | $499,900+4.1%$201/sqft |
Source: | ||
Public tax history
Public tax history
| Year | Property taxes | Tax assessment |
|---|---|---|
| 2025 | $6,875 +5.6% | $261,500 |
| 2024 | $6,514 +2.5% | $261,500 |
| 2023 | $6,354 +2.7% | $261,500 |
Find assessor info on the county website
BuyAbility℠ payment
Est. payment
$2,895/mo
Principal & interest
$2238
Property taxes
$491
Home insurance
$166
Climate risks
Neighborhood: Reamstown
Nearby schools
GreatSchools rating
- 7/10Reamstown El SchoolGrades: K-5Distance: 0.2 mi
- 6/10Cocalico Middle SchoolGrades: 6-8Distance: 1.8 mi
- 7/10Cocalico Senior High SchoolGrades: 9-12Distance: 1.7 mi
Schools provided by the listing agent
- Elementary: Reamstown
- Middle: Cocalico
- High: Cocalico
- District: Cocalico
Source: Bright MLS. This data may not be complete. We recommend contacting the local school district to confirm school assignments for this home.
Open to renting?
Browse rentals near this home.- Loading
- Loading
