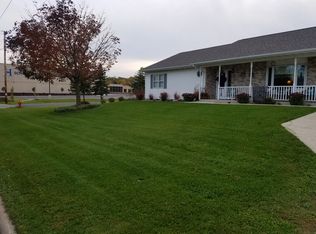Check out this well maintained 3 bedroom, two full bath ranch on almost a half acre. Conveniently located within walking distance of Hilbert school. Large kitchen with plenty of storage and separate dining room. Main floor office, master bedroom with full private bathroom and finished basement Schedule your showing today!
This property is off market, which means it's not currently listed for sale or rent on Zillow. This may be different from what's available on other websites or public sources.
