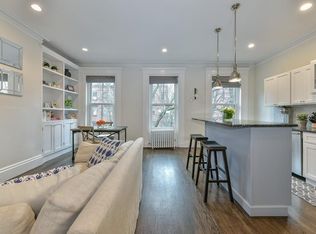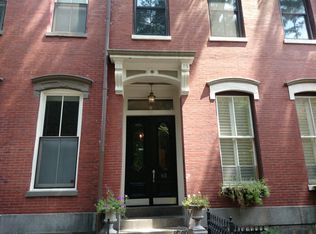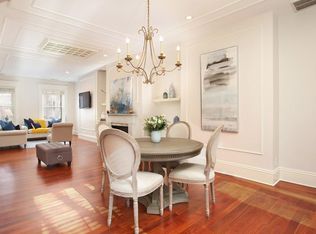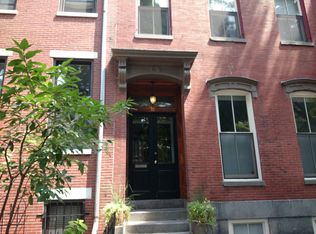Excellent penthouse duplex two bed two and a half bath home with private roof deck and exceptional city views from multiple rooms! An easy walk up to the main living level, high ceilings, detailed molding, natural light, and a practical layout provide for exceptional city living. The main living area features granite/stainless kitchen, dining area, large fireplaced living space, and an alcove that is perfect for a study or home office. The second floor features two large bedrooms with ample closet space, linen closet, and in-unit laundry. A full staircase leads to a fantastic private roof deck with 360-degree views worth sharing with friends. Excellent location close to many of Boston's best restaurants and conveniences make this an extra special offering. Rental parking available nearby.
This property is off market, which means it's not currently listed for sale or rent on Zillow. This may be different from what's available on other websites or public sources.



