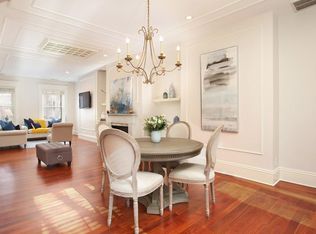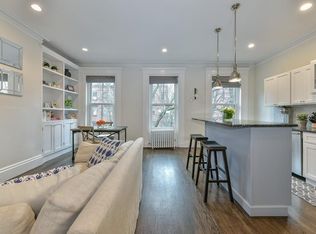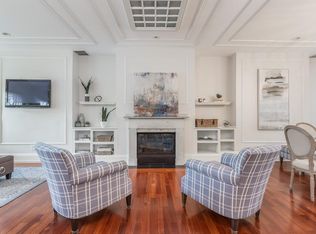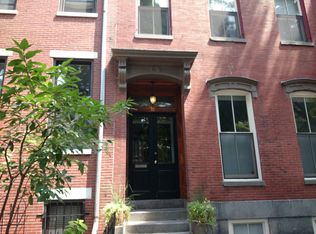This impeccably renovated Triple Parlor residence features a fantastic open floor plan w/ all the grandeur of a stately South End brownstone. This electrifying home offers hardwood flooring w/ mahogany in-lay, guest powder room on main level, 11.6'+ ceilings w/ hand crafted mahogany built-in bookcases that line the entire parlor wall. Dramatic crystal chandeliers, original ceiling & crown moldings and a custom marble fireplace complete a sophisticated look for entertaining. The great room then flows into the chef's kitchen that has high-end custom cabinetry w/ Viking & Subzero appliances, stone counters & mahogany island. The lower level features an over-sized master bedroom w/ two walk in closets and spa like en suite bath. The guest quarters also consist of mahogany built ins, ample closet space and its own en-suite bath w/ mineral tub.Lastly this property includes direct tandem parking, private outdoor space & central air. Conversion to a 3 Bedroom is possible.
This property is off market, which means it's not currently listed for sale or rent on Zillow. This may be different from what's available on other websites or public sources.



