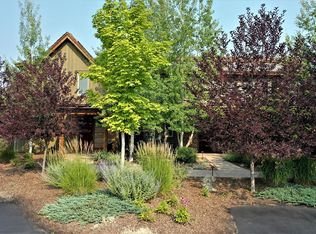Closed
Price Unknown
65 Rusty Iron Way #1D, Eureka, MT 59917
4beds
1,600sqft
Townhouse
Built in 2015
3,354.12 Square Feet Lot
$487,000 Zestimate®
$--/sqft
$2,236 Estimated rent
Home value
$487,000
Estimated sales range
Not available
$2,236/mo
Zestimate® history
Loading...
Owner options
Explore your selling options
What's special
Experience luxury living at Wilderness Club, home to Montana's premier golf course designed by Sir Nick Faldo. This exceptional property invites you to enjoy a vibrant golf and leisure lifestyle. The open-concept layout features elegant hardwood floors, a beautiful kitchen with granite countertops, primary ensuite on the main floor, along with a second ensuite upstairs. The versatile den with a built-in desk adds convenience for an office space or guest room. Step outside to a spacious patio with breathtaking views, perfect for an additional outdoor living space. With 4 bedrooms and 4 bathrooms, this fully furnished townhome is ready for you—just bring your golf clubs! Conveniently located near resort amenities like the Wilderness Waterpark, Wilderness Grille, pro shop, lake, sports park, and fitness center, you can also explore forest trails along nearby Lake Koocanusa.
Zillow last checked: 8 hours ago
Listing updated: August 12, 2025 at 09:37am
Listed by:
Leslie Mason Nelson 406-334-3091,
Coldwell Banker Landstar Properties
Bought with:
Sarah Judd, RRE-BRO-LIC-108846
National Parks Realty - Eureka
Source: MRMLS,MLS#: 30044160
Facts & features
Interior
Bedrooms & bathrooms
- Bedrooms: 4
- Bathrooms: 4
- Full bathrooms: 1
- 3/4 bathrooms: 2
- 1/2 bathrooms: 1
Heating
- Electric, Forced Air
Cooling
- Central Air
Appliances
- Included: Dryer, Dishwasher, Microwave, Range, Refrigerator, Washer
- Laundry: Washer Hookup
Features
- Main Level Primary, Open Floorplan, Walk-In Closet(s)
- Basement: None
- Has fireplace: No
Interior area
- Total interior livable area: 1,600 sqft
- Finished area below ground: 0
Property
Features
- Levels: One and One Half
- Patio & porch: Patio
- Pool features: Community
- Has view: Yes
- Waterfront features: Lake, Navigable Water, Water Access
- Body of water: WILDERNESS LAKE
Lot
- Size: 3,354 sqft
- Features: Back Yard, Cul-De-Sac, Landscaped, Meadow, Views, Level
- Topography: Level
Details
- Parcel number: 56492832108245001
- Special conditions: Standard
Construction
Type & style
- Home type: Townhouse
- Architectural style: Modern
- Property subtype: Townhouse
Materials
- Wood Siding, Wood Frame
- Foundation: Poured, Slab
- Roof: Wood
Condition
- New construction: No
- Year built: 2015
Utilities & green energy
- Sewer: Community/Coop Sewer
- Water: Community/Coop
- Utilities for property: Electricity Connected, High Speed Internet Available, Phone Connected, Underground Utilities
Community & neighborhood
Security
- Security features: Smoke Detector(s)
Community
- Community features: Clubhouse, Golf, Gated, Lake, Park, Pool, Street Lights, Sidewalks
Location
- Region: Eureka
HOA & financial
HOA
- Has HOA: Yes
- HOA fee: $464 quarterly
- Amenities included: Basketball Court, Boat Dock, Game Court Exterior, Clubhouse, Fitness Center, Gated, Landscaping, Picnic Area, Park, Pool, Pond Year Round, Snow Removal, Spa/Hot Tub, Security, Trail(s)
- Services included: Common Area Maintenance, Electricity, Insurance, Internet, Maintenance Grounds, Maintenance Structure, Pool(s), Road Maintenance, Sewer, Security, Trash, Water, Snow Removal
- Association name: Wilderness Club Hoa
Other
Other facts
- Listing agreement: Exclusive Right To Sell
- Listing terms: Cash,Conventional
- Road surface type: Concrete
Price history
| Date | Event | Price |
|---|---|---|
| 8/11/2025 | Sold | -- |
Source: | ||
| 6/19/2025 | Price change | $499,000-9.3%$312/sqft |
Source: | ||
| 3/27/2025 | Listed for sale | $550,000$344/sqft |
Source: | ||
Public tax history
Tax history is unavailable.
Neighborhood: 59917
Nearby schools
GreatSchools rating
- 5/10Eureka Elementary SchoolGrades: PK-4Distance: 5.4 mi
- 6/10Eureka Middle School 5-8Grades: 5-8Distance: 5.4 mi
- 2/10Lincoln Co High SchoolGrades: 9-12Distance: 5.3 mi
