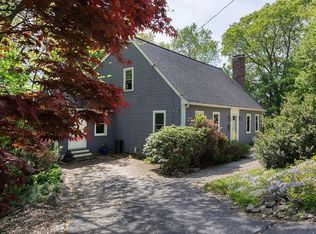Set on a hill with magnificent views of the Sudbury Reservoir, this unique, Raised level Cape w/ over 3,000sqft, 3-4 beds, 2.5 baths, full finished walkout LL, 3 tier decks and great open layout has it all! Enter to the sundrenched cathedral ceiling LR w/frplc and large eat-in KIT w/hdwd floors, solid wood cabinets, island, recessed lights & sliders leading to the deck w/panoramic views! Formal DR w/tray ceilings, home office (or 4th bed) w/hdwd floors! Lovely 1/2 bath w/ beau river rock floors!. Stairs down lead to dramatic pic window w/awesome view, 3 spacious beds w/custom closets and main bath w/fresh paint. True MBR suite w/full bath/double vanity/2 closets and amazing 15x10 deck w/ hot tub overlooking the reservoir and yard! Awesome walkout LL, Game/Family/Play Room w/recessed lights/wall of windows! Expansive attic, floored w/cathedral ceilings. Fenced in, level backyard perfect for play, upper yard perfect for gardening! Many upgrades, new furnace! Prime location/neighborhood!
This property is off market, which means it's not currently listed for sale or rent on Zillow. This may be different from what's available on other websites or public sources.
