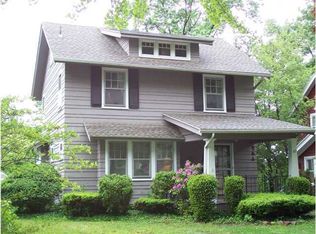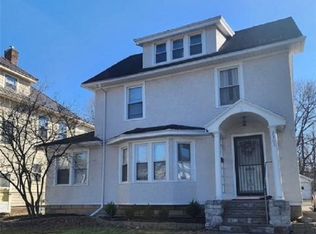Closed
$215,000
65 Roseview Ave, Rochester, NY 14609
3beds
1,517sqft
Single Family Residence
Built in 1924
0.32 Acres Lot
$230,200 Zestimate®
$142/sqft
$2,153 Estimated rent
Maximize your home sale
Get more eyes on your listing so you can sell faster and for more.
Home value
$230,200
$212,000 - $251,000
$2,153/mo
Zestimate® history
Loading...
Owner options
Explore your selling options
What's special
Beautiful colonial home in very quiet neighborhood. Modern updates accompany the charming details and craftsmanship of days passed. Leaded glass, gleaming thin-plank hardwood floors, crown molding, and convenient built-ins. Inviting heated sunroom, formal dining room, and updated kitchen & bathroom with period ceramic tile. All appliances stay, including washer & dryer. Master bedroom has large closet. Full attic, basement, and detached garage, and ample closets offer lots of storage space. Many replacement windows, some as new as 2015. Tear off roof 2012, new furnace 2010. Private yard with full fence, mature landscaping, and several lilac bushes. Delayed Negotiations - Offers Due Monday 8/5 at 11 AM.
Zillow last checked: 8 hours ago
Listing updated: October 04, 2024 at 12:01pm
Listed by:
Jennifer L. Isaac 585-749-4426,
Howard Hanna
Bought with:
Joseline Mobley, 10401383874
Honeyford Real Estate
Source: NYSAMLSs,MLS#: R1553811 Originating MLS: Rochester
Originating MLS: Rochester
Facts & features
Interior
Bedrooms & bathrooms
- Bedrooms: 3
- Bathrooms: 2
- Full bathrooms: 1
- 1/2 bathrooms: 1
Heating
- Gas, Forced Air
Appliances
- Included: Dryer, Electric Oven, Electric Range, Gas Water Heater, Refrigerator, Washer
Features
- Den, Separate/Formal Dining Room, Entrance Foyer, Separate/Formal Living Room
- Flooring: Ceramic Tile, Hardwood, Laminate, Varies
- Windows: Leaded Glass, Storm Window(s), Thermal Windows, Wood Frames
- Basement: Full
- Has fireplace: No
Interior area
- Total structure area: 1,517
- Total interior livable area: 1,517 sqft
Property
Parking
- Total spaces: 2
- Parking features: Detached, Garage, Driveway, Garage Door Opener
- Garage spaces: 2
Features
- Patio & porch: Open, Porch
- Exterior features: Blacktop Driveway, Fully Fenced
- Fencing: Full
Lot
- Size: 0.32 Acres
- Dimensions: 84 x 164
- Features: Near Public Transit, Rectangular, Rectangular Lot, Residential Lot
Details
- Parcel number: 26140010732000010110000000
- Special conditions: Standard
Construction
Type & style
- Home type: SingleFamily
- Architectural style: Colonial,Two Story
- Property subtype: Single Family Residence
Materials
- Cedar, Copper Plumbing
- Foundation: Block
- Roof: Asphalt
Condition
- Resale
- Year built: 1924
Utilities & green energy
- Electric: Circuit Breakers
- Sewer: Connected
- Water: Connected, Public
- Utilities for property: Cable Available, High Speed Internet Available, Sewer Connected, Water Connected
Community & neighborhood
Location
- Region: Rochester
- Subdivision: C Yaky
Other
Other facts
- Listing terms: Conventional,FHA,VA Loan
Price history
| Date | Event | Price |
|---|---|---|
| 9/25/2024 | Sold | $215,000+16.3%$142/sqft |
Source: | ||
| 8/5/2024 | Pending sale | $184,900$122/sqft |
Source: | ||
| 7/30/2024 | Listed for sale | $184,900+94.6%$122/sqft |
Source: | ||
| 8/21/2015 | Sold | $95,000-3.8%$63/sqft |
Source: | ||
| 6/20/2015 | Listed for sale | $98,800$65/sqft |
Source: RE/MAX Realty Group #R276751 Report a problem | ||
Public tax history
| Year | Property taxes | Tax assessment |
|---|---|---|
| 2024 | -- | $179,600 +63.3% |
| 2023 | -- | $110,000 |
| 2022 | -- | $110,000 |
Find assessor info on the county website
Neighborhood: Homestead Heights
Nearby schools
GreatSchools rating
- 2/10School 33 AudubonGrades: PK-6Distance: 0.7 mi
- 2/10Northwest College Preparatory High SchoolGrades: 7-9Distance: 0.4 mi
- 2/10East High SchoolGrades: 9-12Distance: 1.2 mi
Schools provided by the listing agent
- District: Rochester
Source: NYSAMLSs. This data may not be complete. We recommend contacting the local school district to confirm school assignments for this home.

