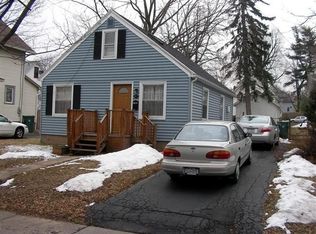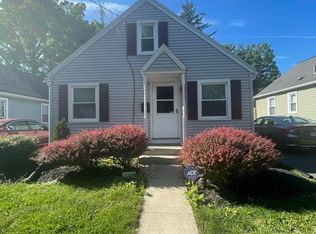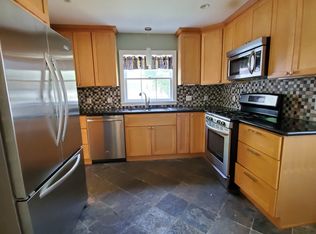THE HOUSE QUALIFIES FOR THE UNIVERSITY HOME OWNERSHIP INCENTIVE PROGRAM WHERE YOU CAN RECEIVE $9000 TOWARD PURCHASE http://www.rochester.edu/working/hr/benefits/Brochures/home_ownership.pdf 1120 square feet, 2 bedrooms plus finished room in the basement, 1 and ½ bath, Kitchen refinished approximately 6 yrs ago, New roof (warrantee extends to new owner), New water-heater (warrantee extends to new owner), Refinished bathroom (within the last year), Central heat and air-conditioning units, approximately 5 years old, Nearly all windows updated and insulated, Partially fenced-in backyard, Finished attic used mainly for storage, Dishwasher gas stove refrigerator washer dryer and microwave included, Enclosed front porch with windows, Located on short quiet street, Friendly neighborhood, Monthly neighborhood association meetings with periodic family activities and volunteer projects, Protected, very safe, neighborhood with University of Rochester and Strong Memorial hospital and adjacent clinics flanking to the east and west, Long driveway for off-street parking (3 to 4 cars), Walking distance to both the university and hospital, Walking distance to multiple restaurants, coffee shops, pubs, and CVS pharmacy, Short 5 min drive to grocery store, Good investment opportunity/rental, City of Rochester School District, Taxes: $2,700 Neighborhood Description THE HOUSE QUALIFIES FOR THE UNIVERSITY HOME OWNERSHIP INCENTIVE PROGRAM WHERE YOU CAN RECEIVE $9000 TOWARD PURCHASE http://www.rochester.edu/working/hr/benefits/Brochures/home_ownership.pdf
This property is off market, which means it's not currently listed for sale or rent on Zillow. This may be different from what's available on other websites or public sources.


