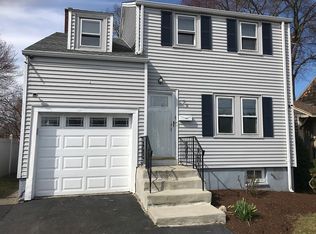Sold for $390,000 on 01/24/23
$390,000
65 Rosedale Terrace, Stratford, CT 06614
3beds
1,404sqft
Single Family Residence
Built in 1938
6,969.6 Square Feet Lot
$488,600 Zestimate®
$278/sqft
$3,358 Estimated rent
Home value
$488,600
$464,000 - $513,000
$3,358/mo
Zestimate® history
Loading...
Owner options
Explore your selling options
What's special
Back on the market- buyer unable to perform. Move in ready property, being sold as is with ample outdoor area. As you enter this beautiful home you will encounter the living room which features a fireplace followed by a formal dining room. The first floor also features an updated kitchen with breakfast bar and you will also find a den with a half bath and access to the outdoors situated at the back of the living room. On the second floor you will find the master bedroom, 2 other bedrooms and a full bathroom. The bathroom has a stand up shower, jacuzzi and a spacious vanity. The master bedroom has large double closet doors and stairs to the full walk up attic. The basement is partially finished with enough room for a potential tv room and access to the outdoors. The backyard is fenced, has a deck, shed and a brick pizza oven. Ready for a quick closing!
Zillow last checked: 8 hours ago
Listing updated: January 24, 2023 at 04:09pm
Listed by:
Laisa F. Dias 203-449-4018,
Keller Williams Realty Prtnrs. 203-459-4663
Bought with:
Enzo Gugliuzza, RES.0817019
Berkshire Hathaway NE Prop.
Source: Smart MLS,MLS#: 170517948
Facts & features
Interior
Bedrooms & bathrooms
- Bedrooms: 3
- Bathrooms: 2
- Full bathrooms: 1
- 1/2 bathrooms: 1
Primary bedroom
- Features: Ceiling Fan(s), Hardwood Floor
- Level: Upper
Bedroom
- Features: Ceiling Fan(s), Hardwood Floor
- Level: Upper
Bedroom
- Features: Ceiling Fan(s), Hardwood Floor
- Level: Upper
Den
- Features: Hardwood Floor, Partial Bath
- Level: Main
Dining room
- Features: Hardwood Floor
- Level: Main
Family room
- Features: Wall/Wall Carpet
- Level: Lower
Kitchen
- Features: Breakfast Bar
- Level: Main
Living room
- Features: Fireplace, Hardwood Floor
- Level: Main
Heating
- Radiator, Natural Gas
Cooling
- Ceiling Fan(s)
Appliances
- Included: Oven/Range, Microwave, Refrigerator, Dishwasher, Dryer, Gas Water Heater
- Laundry: Lower Level
Features
- Basement: Full,Partially Finished,Interior Entry,Walk-Out Access,Liveable Space,Storage Space
- Attic: Walk-up,Floored,Storage
- Number of fireplaces: 1
Interior area
- Total structure area: 1,404
- Total interior livable area: 1,404 sqft
- Finished area above ground: 1,404
Property
Parking
- Total spaces: 1
- Parking features: Detached, Paved, Off Street, Private
- Garage spaces: 1
- Has uncovered spaces: Yes
Features
- Exterior features: Rain Gutters, Lighting
- Fencing: Full
Lot
- Size: 6,969 sqft
- Features: Level
Details
- Additional structures: Shed(s)
- Parcel number: 377768
- Zoning: RS-4
Construction
Type & style
- Home type: SingleFamily
- Architectural style: Colonial
- Property subtype: Single Family Residence
Materials
- Vinyl Siding
- Foundation: Concrete Perimeter
- Roof: Asphalt
Condition
- New construction: No
- Year built: 1938
Utilities & green energy
- Sewer: Public Sewer
- Water: Public
Community & neighborhood
Community
- Community features: Golf, Health Club, Library, Medical Facilities, Playground, Near Public Transport, Shopping/Mall
Location
- Region: Stratford
- Subdivision: North End
Price history
| Date | Event | Price |
|---|---|---|
| 1/24/2023 | Sold | $390,000+0.3%$278/sqft |
Source: | ||
| 11/22/2022 | Contingent | $389,000$277/sqft |
Source: | ||
| 11/13/2022 | Listed for sale | $389,000-2.7%$277/sqft |
Source: | ||
| 9/4/2022 | Contingent | $399,900$285/sqft |
Source: | ||
| 8/30/2022 | Price change | $399,900-7%$285/sqft |
Source: | ||
Public tax history
| Year | Property taxes | Tax assessment |
|---|---|---|
| 2025 | $7,601 | $189,070 |
| 2024 | $7,601 | $189,070 |
| 2023 | $7,601 +1.9% | $189,070 |
Find assessor info on the county website
Neighborhood: 06614
Nearby schools
GreatSchools rating
- 4/10Nichols SchoolGrades: K-6Distance: 0.4 mi
- 3/10David Wooster Middle SchoolGrades: 7-8Distance: 0.2 mi
- 4/10Stratford High SchoolGrades: 9-12Distance: 0.9 mi

Get pre-qualified for a loan
At Zillow Home Loans, we can pre-qualify you in as little as 5 minutes with no impact to your credit score.An equal housing lender. NMLS #10287.
Sell for more on Zillow
Get a free Zillow Showcase℠ listing and you could sell for .
$488,600
2% more+ $9,772
With Zillow Showcase(estimated)
$498,372