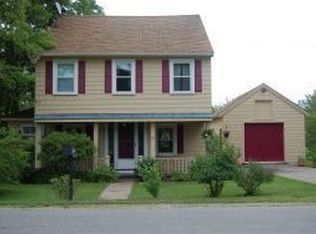Beautiful, country cape on nearly an acre! So many amenities and features throughout this home. Hard and soft wood floors, beamed ceilings, exposed brick, woodstove and hearth are just the beginning here. First floor bedroom, Large master with 3/4 bath upstairs, country kitchen with new appliances and open living room. Large deck to backyard and enclosed sun porch. Fenced in backyard for the dogs, kids and chickens! Yes there is a chicken coop! Oversized 1 car garage and a separate room for a shop, personal gym, etc. So close to the Dover line it's on public water! Don't miss this one, it's chock full of charm! Showings start Saturday March 23, 2019.
This property is off market, which means it's not currently listed for sale or rent on Zillow. This may be different from what's available on other websites or public sources.

