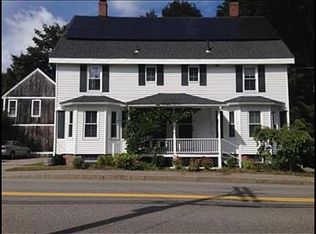This original 1935 Sears and Roebuck PRE-INSPECTED Craftsman Bungalow in the heart of Kittery Foreside is a Bungalow-Lovers Dream Come True! Classic details have been lovingly preserved in this spacious home with a first-floor bedroom, full bath, office, dining room, living room with original fireplace with woodstove insert, sunny four-season enclosed porch, and a renovated open concept kitchen. Off the kitchen is an additional 14'x16' 3-season sunroom situated on the back of the house that overlooks over an acre of mature lawn, gardens, and trees. The bright and light second floor Master bedroom includes a walk-in closet and full master bath with cedar-lined shower and sliding glass doors to a small balcony overlooking the backyard, an additional full guest bath with laundry, and 2 additional rooms to be used for a 3rd bedroom and bonus room. A full walk-out basement with plenty of light, storage and drive-under garage bay (bungalow style) round out this fantastic classic home! The location can't be beat! This home is in walking/biking distance to Gourmet Alley, Kittery Foreside, and downtown Portsmouth, and just minutes to the Shipyard, I-95, and Rt. 103 and Rt. 1. Just One Hour to Boston or Portland. This home is Move-In Ready! SHOWINGS BEGIN SATURDAY, MARCH 7TH AT PUBLIC OPEN HOUSE.
This property is off market, which means it's not currently listed for sale or rent on Zillow. This may be different from what's available on other websites or public sources.
