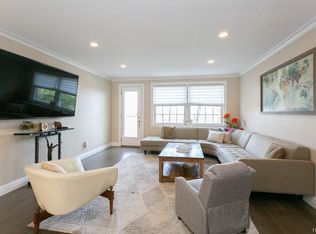Sold for $460,000
$460,000
65 Rockledge Road #2H, Bronxville, NY 10708
3beds
1,400sqft
Condominium, Residential
Built in 1955
-- sqft lot
$480,100 Zestimate®
$329/sqft
$3,547 Estimated rent
Home value
$480,100
$432,000 - $538,000
$3,547/mo
Zestimate® history
Loading...
Owner options
Explore your selling options
What's special
Welcome to 65 Rockledge, located close to Bronxville Village. This top floor condo lives like a home with a spacious dining room and living room that leads to an outdoor balcony. The lovely kitchen is located off the dining room and features an island that opens to the den (formerly the third bedroom). An additional bedroom shares the updated hall bath. Primary suite and updated primary bath finish off this lovely condo which features an abundance of closets. Each unit comes with an assigned outdoor parking space and the building is pet friendly!
Additional features include daily garbage pickup at your doorstep by the porters and common laundry. In addition to 1 outdoor parking spot and space for storage, you have the option to join the waitlist for outdoor garage parking. Renting allowed for 1 yr after one owns for 2 yrs. All of this plus location, location, location - minutes from highways, shops, schools, and the Bronxville train station.
Zillow last checked: 8 hours ago
Listing updated: March 31, 2025 at 01:31pm
Listed by:
Andrea Braunstein 914-557-4490,
Compass Greater NY, LLC 914-337-0070
Bought with:
Kichka Pascaru, 10401349302
Christie's Int. Real Estate
Source: OneKey® MLS,MLS#: H6332832
Facts & features
Interior
Bedrooms & bathrooms
- Bedrooms: 3
- Bathrooms: 2
- Full bathrooms: 2
Other
- Description: Living Room, Dining Room, Kitchen, Primary Bedroom w/ ensuite Bathroom, Bedroom, Hall Bath, Bedroom (currently being used as a den) Outdoor Space
Heating
- Oil
Cooling
- Wall/Window Unit(s)
Appliances
- Included: Freezer, Range, Refrigerator
- Laundry: Common Area
Features
- Formal Dining, Primary Bathroom
- Flooring: Hardwood
- Attic: None
- Has fireplace: No
Interior area
- Total structure area: 1,400
- Total interior livable area: 1,400 sqft
Property
Parking
- Total spaces: 1
Features
- Levels: One
- Patio & porch: Terrace
Lot
- Features: Near Public Transit, Near School, Near Shops
Details
- Parcel number: 1800005000053940000129
- Special conditions: None
Construction
Type & style
- Home type: Condo
- Architectural style: Garden
- Property subtype: Condominium, Residential
- Attached to another structure: Yes
Materials
- Brick
Condition
- Actual
- Year built: 1955
Utilities & green energy
- Sewer: Public Sewer
- Water: Public
- Utilities for property: Trash Collection Public
Community & neighborhood
Location
- Region: Yonkers
- Subdivision: Brandon
HOA & financial
HOA
- Has HOA: Yes
- HOA fee: $1,006 monthly
- Services included: Hot Water, Sewer
- Association name: Stillman Management
- Association phone: 914-813-1900
Other
Other facts
- Listing agreement: Exclusive Right To Sell
Price history
| Date | Event | Price |
|---|---|---|
| 3/31/2025 | Sold | $460,000-3.2%$329/sqft |
Source: | ||
| 1/27/2025 | Pending sale | $475,000$339/sqft |
Source: | ||
| 12/12/2024 | Price change | $475,000-4.8%$339/sqft |
Source: | ||
| 11/19/2024 | Listed for sale | $499,000+56.9%$356/sqft |
Source: | ||
| 3/15/2011 | Sold | $318,000+55.1%$227/sqft |
Source: Public Record Report a problem | ||
Public tax history
| Year | Property taxes | Tax assessment |
|---|---|---|
| 2024 | -- | $5,307 |
| 2023 | -- | $5,307 |
| 2022 | -- | $5,307 |
Find assessor info on the county website
Neighborhood: Lawrence Park
Nearby schools
GreatSchools rating
- 8/10Patricia A Dichiaro SchoolGrades: PK-8Distance: 0.5 mi
- 6/10Roosevelt High SchoolGrades: 9-12Distance: 0.8 mi
Schools provided by the listing agent
- Elementary: Yonkers Early Childhood Academy
- Middle: Yonkers Middle School
- High: Yonkers High School
Source: OneKey® MLS. This data may not be complete. We recommend contacting the local school district to confirm school assignments for this home.
Get a cash offer in 3 minutes
Find out how much your home could sell for in as little as 3 minutes with a no-obligation cash offer.
Estimated market value$480,100
Get a cash offer in 3 minutes
Find out how much your home could sell for in as little as 3 minutes with a no-obligation cash offer.
Estimated market value
$480,100
