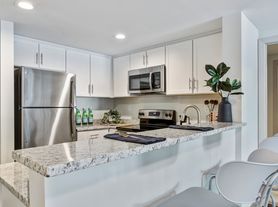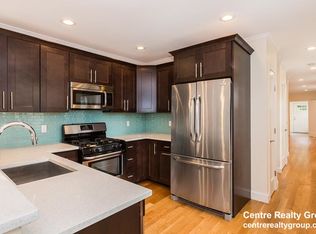Amazing 2010 built Townhome with gas heat and 2-zone central air close to Rt 1, public transportation, shopping and restaurants! Enjoy the intelligent smart living experiences with smart controlling lights, fireplace, TV, AC and more! Main level features open concept living room with hdwd flrs, gas fireplace, recessed lighting & tray ceilings. Gourmet cherry kitchen with newly updated SS appliances. Gas cooktop paired with a powerful vent hood elevate your cooking to a professional and more enjoyable experience. Dining room offers hdwd flrs & sliders leading out to private deck with beautiful views & breath taking sunsets. Half bath & laundry closet round out the 1st floor amenities. Upper level offers a Master bedroom w/ double closets & 3/4 Master bath. 2nd full bath & 2 additional bedrooms w/ ample closet space complete the 2nd floor. Full finished basement w/ sliders leading to 2nd private deck and private yard. Off-street parking. FURNISHED!
Townhouse for rent
$4,000/mo
Fees may apply
65 Roberts Street Ext UNIT 65, Malden, MA 02148
3beds
1,720sqft
Price may not include required fees and charges.
Townhouse
Available now
No pets
-- A/C
Electric dryer hookup laundry
1 Parking space parking
Natural gas, fireplace
What's special
Gas fireplaceGas heatPrivate yardFinished basementBreath taking sunsetsGas cooktopSs appliances
- 45 days |
- -- |
- -- |
Travel times
Renting now? Get $1,000 closer to owning
Unlock a $400 renter bonus, plus up to a $600 savings match when you open a Foyer+ account.
Offers by Foyer; terms for both apply. Details on landing page.
Facts & features
Interior
Bedrooms & bathrooms
- Bedrooms: 3
- Bathrooms: 3
- Full bathrooms: 2
- 1/2 bathrooms: 1
Heating
- Natural Gas, Fireplace
Appliances
- Laundry: Electric Dryer Hookup, Hookups, In Basement, In Unit, Washer Hookup
Features
- Exercise Room
- Flooring: Carpet
- Has fireplace: Yes
Interior area
- Total interior livable area: 1,720 sqft
Property
Parking
- Total spaces: 1
- Details: Contact manager
Features
- Patio & porch: Deck, Porch
- Exterior features: Deck, Electric Dryer Hookup, Exercise Room, Furnishings (See Remarks) included in rent, Heating: Gas, In Basement, In Unit, On Site, Parking included in rent, Pets - No, Porch, Washer Hookup
Details
- Parcel number: MALDM152B571L19365
Construction
Type & style
- Home type: Townhouse
- Property subtype: Townhouse
Condition
- Year built: 2010
Building
Management
- Pets allowed: No
Community & HOA
Location
- Region: Malden
Financial & listing details
- Lease term: Term of Rental(12)
Price history
| Date | Event | Price |
|---|---|---|
| 8/26/2025 | Listed for rent | $4,000$2/sqft |
Source: MLS PIN #73422052 | ||
| 12/11/2020 | Sold | $565,000+68.7%$328/sqft |
Source: MLS PIN #72743251 | ||
| 3/18/2011 | Sold | $335,000$195/sqft |
Source: Public Record | ||

