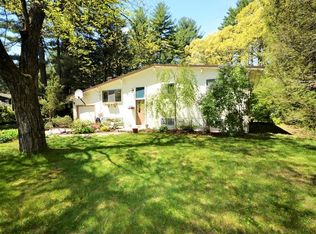Sold for $695,000
$695,000
65 Robbins Rd, Sudbury, MA 01776
3beds
1,260sqft
Single Family Residence
Built in 1960
0.46 Acres Lot
$697,200 Zestimate®
$552/sqft
$3,273 Estimated rent
Home value
$697,200
$641,000 - $760,000
$3,273/mo
Zestimate® history
Loading...
Owner options
Explore your selling options
What's special
Located In the heart of Sudbury, in a coveted neighborhood setting, this MOVE-IN READY, 3 bedroom home exudes a sense of tranquility infused with ample natural sunlight, style, & picturesque views of Nature! Approx.1/2 acre wooded lot expands wellpast dog fence in photos. With gleaming hardwood floors, the open concept features a dramatic cathedral ceiling living room w/ fireplace & an adjoining dining area which leads to a screened porch overlooking the private wooded yard. Perfect place for morning coffee! Updated kitchen (2019) inc. Maple Cabinets, Quartz Counterops & Kraus Sink & Faucet with GE Profile Series appliances. Beautiful bathroom remodel (2019). The lower level boasts a family room/home office, laundry & utility/storage area. Replacement Harvey windows throughout (2019). Roof installed (2012); durable for 40+ years! New gutters (2024). New Hot Water Heater (2024). AC & Gas heat! Privately sited, yet close to shops, services & Rail Trail!. EXPANSION POTENTIAL is a plus!
Zillow last checked: 8 hours ago
Listing updated: January 17, 2025 at 03:34pm
Listed by:
Laura Meier 508-208-5215,
Compass 617-206-3333,
Julie Dorey 617-794-3878
Bought with:
Leah Hart
Coldwell Banker Realty - Weston
Source: MLS PIN,MLS#: 73303866
Facts & features
Interior
Bedrooms & bathrooms
- Bedrooms: 3
- Bathrooms: 1
- Full bathrooms: 1
Primary bedroom
- Features: Closet, Flooring - Hardwood
- Level: Second
- Area: 130.24
- Dimensions: 12.92 x 10.08
Bedroom 2
- Features: Closet, Flooring - Hardwood
- Level: Second
- Area: 124.44
- Dimensions: 11.67 x 10.67
Bedroom 3
- Features: Closet, Flooring - Hardwood
- Level: Second
- Area: 100.44
- Dimensions: 9.42 x 10.67
Bathroom 1
- Level: Second
- Area: 48.89
- Dimensions: 5.33 x 9.17
Dining room
- Features: Cathedral Ceiling(s), Flooring - Hardwood, Deck - Exterior, Exterior Access, Slider
- Level: Second
- Area: 94.21
- Dimensions: 9.92 x 9.5
Family room
- Features: Exterior Access, Open Floorplan
- Level: First
- Area: 316.81
- Dimensions: 27.75 x 11.42
Kitchen
- Features: Closet/Cabinets - Custom Built, Flooring - Stone/Ceramic Tile, Dining Area, Exterior Access, Remodeled, Gas Stove
- Level: Second
- Area: 99.31
- Dimensions: 10.83 x 9.17
Living room
- Features: Cathedral Ceiling(s), Flooring - Hardwood, Flooring - Wood, Open Floorplan
- Level: Second
- Area: 206.5
- Dimensions: 14.75 x 14
Heating
- Forced Air, Natural Gas
Cooling
- Central Air
Appliances
- Included: Dishwasher, Microwave, Washer, Dryer, ENERGY STAR Qualified Refrigerator, Range, Oven
- Laundry: First Floor
Features
- Flooring: Tile, Hardwood
- Basement: Partially Finished,Interior Entry,Sump Pump
- Number of fireplaces: 1
- Fireplace features: Living Room
Interior area
- Total structure area: 1,260
- Total interior livable area: 1,260 sqft
Property
Parking
- Total spaces: 2
- Parking features: Paved Drive, Off Street, Paved
- Uncovered spaces: 2
Features
- Patio & porch: Screened
- Exterior features: Porch - Screened, Rain Gutters, Garden
- Has view: Yes
- View description: Scenic View(s)
Lot
- Size: 0.46 Acres
- Features: Wooded, Level
Details
- Parcel number: K0600217.,784110
- Zoning: RESA
Construction
Type & style
- Home type: SingleFamily
- Architectural style: Split Entry
- Property subtype: Single Family Residence
Materials
- Frame
- Foundation: Concrete Perimeter
- Roof: Rubber
Condition
- Year built: 1960
Utilities & green energy
- Sewer: Private Sewer
- Water: Public
Community & neighborhood
Community
- Community features: Shopping, Pool, Tennis Court(s), Walk/Jog Trails, Stable(s), Golf, Medical Facility, Bike Path, Conservation Area, Highway Access, House of Worship, Public School
Location
- Region: Sudbury
Price history
| Date | Event | Price |
|---|---|---|
| 1/17/2025 | Sold | $695,000+0.7%$552/sqft |
Source: MLS PIN #73303866 Report a problem | ||
| 11/20/2024 | Contingent | $689,900$548/sqft |
Source: MLS PIN #73303866 Report a problem | ||
| 11/8/2024 | Price change | $689,900-1.4%$548/sqft |
Source: MLS PIN #73303866 Report a problem | ||
| 10/18/2024 | Listed for sale | $699,900+305.7%$555/sqft |
Source: MLS PIN #73303866 Report a problem | ||
| 7/15/1993 | Sold | $172,500$137/sqft |
Source: Public Record Report a problem | ||
Public tax history
| Year | Property taxes | Tax assessment |
|---|---|---|
| 2025 | $9,154 +3.4% | $625,300 +3.2% |
| 2024 | $8,849 +0.5% | $605,700 +8.5% |
| 2023 | $8,806 +4.6% | $558,400 +19.7% |
Find assessor info on the county website
Neighborhood: 01776
Nearby schools
GreatSchools rating
- 8/10Israel Loring SchoolGrades: K-5Distance: 2 mi
- 8/10Ephraim Curtis Middle SchoolGrades: 6-8Distance: 1.2 mi
- 10/10Lincoln-Sudbury Regional High SchoolGrades: 9-12Distance: 3.1 mi
Schools provided by the listing agent
- Elementary: Loring
- Middle: Curtis Middle
- High: Lincoln-Sudbury
Source: MLS PIN. This data may not be complete. We recommend contacting the local school district to confirm school assignments for this home.
Get a cash offer in 3 minutes
Find out how much your home could sell for in as little as 3 minutes with a no-obligation cash offer.
Estimated market value$697,200
Get a cash offer in 3 minutes
Find out how much your home could sell for in as little as 3 minutes with a no-obligation cash offer.
Estimated market value
$697,200
