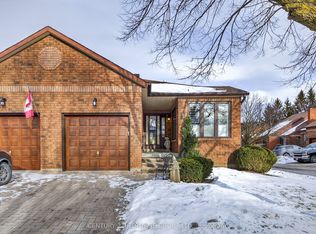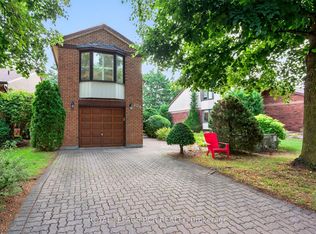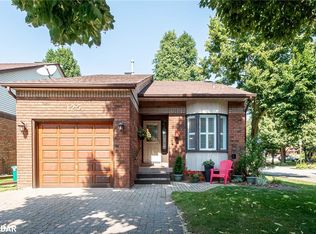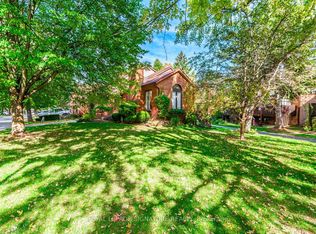Sold for $565,000 on 07/24/25
C$565,000
65 Riverview Rd, New Tecumseth, ON L9R 1S1
2beds
1,034sqft
Row/Townhouse, Residential, Condominium
Built in ----
-- sqft lot
$-- Zestimate®
C$546/sqft
C$2,516 Estimated rent
Home value
Not available
Estimated sales range
Not available
$2,516/mo
Loading...
Owner options
Explore your selling options
What's special
Welcome to 65 Riverview Rd - an impeccably renovated bungalow in Greenbriar's sought-after adult lifestyle community, nestled next to the Nottawasaga Golf Course & Resort in Alliston. This 1+1 bedroom, 2-bathroom home offers stylish, low-maintenance living with a thoughtfully updated interior and a functional layout. The main floor features a bright eat-in kitchen with custom handmade cabinetry, quartz countertops, and designer finishes - perfect for both cooking and entertaining. The spacious dining and living areas are flooded with natural light and walk out to a private deck, ideal for morning coffee or evening relaxation. The primary bedroom is generously sized with ample closet space, while the second bedroom can easily serve as a home office, guest room, or den. Upgrades include new hardwood flooring, fresh paint, automated window blinds, and a new heat pump/AC system, ensuring year-round comfort and energy efficiency. Downstairs, the finished basement offers incredible flexibility with a large rec room, a second full bathroom, laundry, and storage - perfect for hobbies, guests, or additional living space. Located in a quiet, friendly community with access to walking trails, golf, and nearby amenities, this turnkey home is ready to welcome its next owner.Don't miss your chance to enjoy easy, elegant living in Green Briar. Downstairs, the finished basement offers incredible flexibility with a large rec room, a second full bathroom, laundry, and storage—perfect for hobbies, guests, or additional living space. Located in a quiet, friendly community with access to walking trails, golf, and nearby amenities, this turnkey home is ready to welcome its next owner. Don’t miss your chance to enjoy easy, elegant living in Green Briar.
Zillow last checked: 8 hours ago
Listing updated: July 23, 2025 at 09:41pm
Listed by:
Brandon Jones, Salesperson,
EXP Realty Brokerage
Source: ITSO,MLS®#: 40717106Originating MLS®#: Barrie & District Association of REALTORS® Inc.
Facts & features
Interior
Bedrooms & bathrooms
- Bedrooms: 2
- Bathrooms: 2
- Full bathrooms: 2
- Main level bathrooms: 1
- Main level bedrooms: 1
Other
- Level: Main
Bedroom
- Level: Basement
Bathroom
- Features: 4-Piece
- Level: Main
Bathroom
- Features: 3-Piece
- Level: Basement
Dining room
- Level: Main
Family room
- Level: Basement
Kitchen
- Level: Main
Laundry
- Level: Basement
Living room
- Level: Main
Office
- Level: Main
Sitting room
- Level: Main
Utility room
- Level: Basement
Heating
- Forced Air, Natural Gas
Cooling
- Central Air
Appliances
- Included: Dryer, Refrigerator, Stove, Washer
- Laundry: Lower Level
Features
- Other
- Windows: Window Coverings
- Basement: Full,Finished
- Number of fireplaces: 1
Interior area
- Total structure area: 1,615
- Total interior livable area: 1,034 sqft
- Finished area above ground: 1,034
- Finished area below ground: 581
Property
Parking
- Total spaces: 2
- Parking features: Attached Garage, Garage Door Opener, Exclusive, Private Drive Single Wide
- Attached garage spaces: 1
- Uncovered spaces: 1
Features
- Patio & porch: Open
- Frontage type: South
Lot
- Features: Urban, Arts Centre, Near Golf Course, Hospital, Rec./Community Centre
Details
- Parcel number: 590770021
- Zoning: RET-R
Construction
Type & style
- Home type: Townhouse
- Architectural style: Bungalow
- Property subtype: Row/Townhouse, Residential, Condominium
- Attached to another structure: Yes
Materials
- Brick
- Foundation: Poured Concrete
- Roof: Asphalt Shing
Condition
- 31-50 Years
- New construction: No
Utilities & green energy
- Sewer: Sewer (Municipal)
- Water: Municipal
Community & neighborhood
Location
- Region: New Tecumseth
HOA & financial
HOA
- Has HOA: Yes
- HOA fee: C$580 monthly
- Amenities included: BBQs Permitted, Clubhouse, Party Room, Playground
- Services included: Insurance, Common Elements, Parking, Water
Price history
| Date | Event | Price |
|---|---|---|
| 7/24/2025 | Sold | C$565,000C$546/sqft |
Source: ITSO #40717106 Report a problem | ||
Public tax history
Tax history is unavailable.
Neighborhood: Green Briar/Briar Hill
Nearby schools
GreatSchools rating
No schools nearby
We couldn't find any schools near this home.



