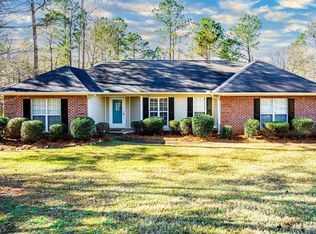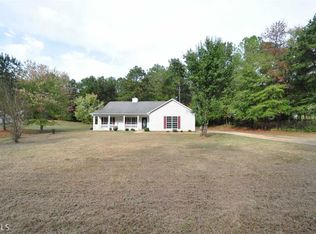YOU WON'T BELIEVE THIS HOUSE!!!! Meticulously maintained stepless ranch, 3 bed /2 bath, split floorplan, 2 car garage, Open floorplan, Kitchen complete with granite countertops and stainless appliances, Keeping room off of kitchen with gas fireplace and lots of light, Spacious master with walk in closet, Master bath has separate soaking tub and tile shower, Fresh paint throughout the interior, New laminate flooring, Roof only 2.5 years old, Privacy fenced backyard, very large storage building only a few years old, THIS PLACE IS A MUST SEE!
This property is off market, which means it's not currently listed for sale or rent on Zillow. This may be different from what's available on other websites or public sources.

