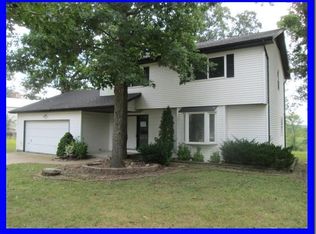Look no further! Just look at this tastefully remodeled split level home on over an acre just outside Marshfield city limits with a 30x32 shop that's every man's dream! This home has been completely updated and has all the features you're looking for and more. Upgrades include fresh paint and all new floors, light fixtures, cabinets, kitchen appliances, interior and exterior doors, plus remodeled bathrooms. You'll love the spacious kitchen with it's vaulted ceilings with wood beams. All kitchen appliances stay. Use the lower level as a family room or easily convert it into your oversized master suite. Lower level even includes a wet bar! Outside you'll be enchanted by the lovely landscaping and park like setting. Solid 2x6 walls make for low utility bills. Call today for a private showing before it's gone!
This property is off market, which means it's not currently listed for sale or rent on Zillow. This may be different from what's available on other websites or public sources.
