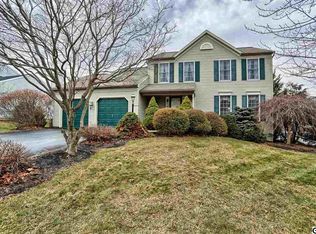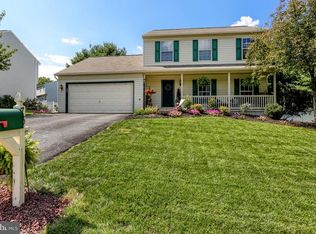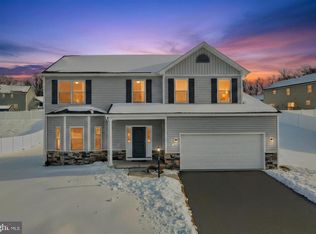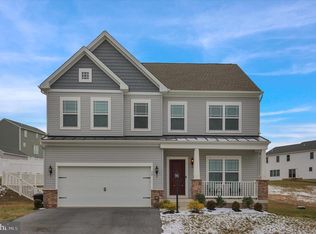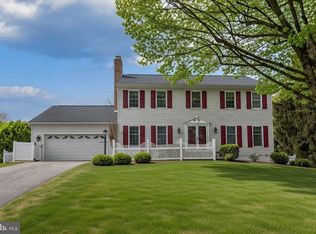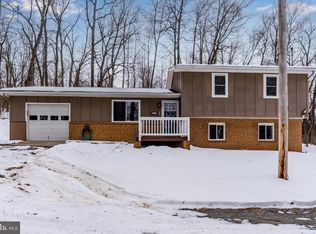Welcome to this stunning 2,400 sq. ft. sanctuary located in the highly sought-after West Shore School District. From the moment you step onto the charming front porch and into the open foyer, you’re greeted by contemporary luxury vinyl plank flooring that flows seamlessly throughout the entire main level. The heart of the home is the beautifully appointed kitchen, featuring custom cabinetry, black stainless-steel appliances, and striking designer lighting — the perfect blend of style and function. Just beyond, the expansive family room impresses with soaring vaulted ceilings, creating an airy and inviting space ideal for both everyday living and entertaining. Sliding glass doors lead to your own private outdoor oasis, complete with a spacious deck, patio, pergola, and a fully fenced yard offering both privacy and vinyl split-rail detailing — perfect for gatherings, pets, or peaceful evenings outdoors. Upstairs, the primary suite is a true retreat, showcasing a generous walk-in closet and a spa-inspired bath highlighted by elegant shiplap accents, a soaking tub, and a double vanity. The partially finished lower level adds exceptional versatility with a private fourth bedroom and a bonus space, along with a dedicated laundry room. And don’t miss the hidden surprise — push the bookcase in the laundry room to reveal a tucked-away workshop space! With a radon mitigation system already installed and an expanded driveway for added convenience, every detail has been thoughtfully addressed. This home is truly move-in ready and designed to impress.
For sale
$399,900
65 Ridgeview Dr, Etters, PA 17319
4beds
1,888sqft
Est.:
Single Family Residence
Built in 1991
10,001 Square Feet Lot
$397,400 Zestimate®
$212/sqft
$6/mo HOA
What's special
Private outdoor oasisFully fenced yardPartially finished lower levelSpacious deckStriking designer lightingSoaking tubVinyl split-rail detailing
- 20 hours |
- 302 |
- 13 |
Zillow last checked:
Listing updated:
Listed by:
ELIZABETH KNOUSE FOOTE 717-554-9394,
Berkshire Hathaway HomeServices Homesale Realty (800) 383-3535,
Co-Listing Agent: Jim Priar Jr 717-712-2465,
Berkshire Hathaway HomeServices Homesale Realty
Source: Bright MLS,MLS#: PAYK2097726
Tour with a local agent
Facts & features
Interior
Bedrooms & bathrooms
- Bedrooms: 4
- Bathrooms: 3
- Full bathrooms: 2
- 1/2 bathrooms: 1
- Main level bathrooms: 1
Rooms
- Room types: Living Room, Dining Room, Primary Bedroom, Bedroom 2, Bedroom 3, Kitchen, Family Room, Laundry, Bonus Room
Primary bedroom
- Features: Ceiling Fan(s), Crown Molding, Attached Bathroom, Flooring - Luxury Vinyl Plank
- Level: Upper
- Area: 224 Square Feet
- Dimensions: 14 X 16
Bedroom 2
- Features: Flooring - Carpet
- Level: Upper
- Area: 144 Square Feet
- Dimensions: 12 X 12
Bedroom 3
- Features: Flooring - Carpet, Ceiling Fan(s)
- Level: Upper
- Area: 120 Square Feet
- Dimensions: 12 X 10
Bonus room
- Level: Lower
- Area: 325 Square Feet
- Dimensions: 13 X 25
Dining room
- Features: Chair Rail, Crown Molding
- Level: Main
- Area: 132 Square Feet
- Dimensions: 12 X 11
Family room
- Features: Cathedral/Vaulted Ceiling, Ceiling Fan(s), Flooring - Vinyl
- Level: Main
- Area: 260 Square Feet
- Dimensions: 13 X 20
Kitchen
- Features: Flooring - Vinyl
- Level: Main
- Area: 300 Square Feet
- Dimensions: 15 X 20
Laundry
- Level: Lower
- Area: 132 Square Feet
- Dimensions: 11 X 12
Living room
- Features: Flooring - Vinyl
- Level: Main
- Area: 208 Square Feet
- Dimensions: 13 X 16
Heating
- Heat Pump, Electric
Cooling
- Central Air, Electric
Appliances
- Included: Electric Water Heater
- Laundry: Laundry Room
Features
- Basement: Partially Finished
- Has fireplace: No
Interior area
- Total structure area: 1,888
- Total interior livable area: 1,888 sqft
- Finished area above ground: 1,888
- Finished area below ground: 0
Property
Parking
- Total spaces: 2
- Parking features: Garage Faces Front, Attached
- Attached garage spaces: 2
Accessibility
- Accessibility features: 2+ Access Exits
Features
- Levels: Two
- Stories: 2
- Pool features: None
Lot
- Size: 10,001 Square Feet
Details
- Additional structures: Above Grade, Below Grade
- Parcel number: 390002700060000000
- Zoning: RESIDENTIAL
- Special conditions: Standard
Construction
Type & style
- Home type: SingleFamily
- Architectural style: Colonial
- Property subtype: Single Family Residence
Materials
- Vinyl Siding, Aluminum Siding
- Foundation: Concrete Perimeter
Condition
- Very Good
- New construction: No
- Year built: 1991
Utilities & green energy
- Sewer: Public Sewer
- Water: Public
Community & HOA
Community
- Subdivision: Ridgeview
HOA
- Has HOA: Yes
- HOA fee: $75 annually
Location
- Region: Etters
- Municipality: NEWBERRY TWP
Financial & listing details
- Price per square foot: $212/sqft
- Tax assessed value: $168,390
- Annual tax amount: $4,719
- Date on market: 2/17/2026
- Listing agreement: Exclusive Right To Sell
- Listing terms: Cash,Conventional,FHA,VA Loan
- Exclusions: Fireplace
- Ownership: Fee Simple
Estimated market value
$397,400
$378,000 - $417,000
$2,274/mo
Price history
Price history
| Date | Event | Price |
|---|---|---|
| 2/17/2026 | Listed for sale | $399,900+11.1%$212/sqft |
Source: | ||
| 6/27/2022 | Sold | $360,000+10.8%$191/sqft |
Source: | ||
| 5/21/2022 | Pending sale | $324,900$172/sqft |
Source: | ||
| 5/20/2022 | Listed for sale | $324,900+41.3%$172/sqft |
Source: | ||
| 5/5/2016 | Sold | $230,000-4.1%$122/sqft |
Source: Public Record Report a problem | ||
| 1/12/2016 | Listed for sale | $239,900+20%$127/sqft |
Source: Howard Hanna - Camp Hill #10280038 Report a problem | ||
| 2/22/2009 | Listing removed | $199,900$106/sqft |
Source: Z57 Report a problem | ||
| 11/18/2008 | Price change | $199,900-4.8%$106/sqft |
Source: Z57 Report a problem | ||
| 11/6/2008 | Listed for sale | $209,900+35.4%$111/sqft |
Source: Z57 Report a problem | ||
| 7/17/2002 | Sold | $155,000$82/sqft |
Source: Public Record Report a problem | ||
Public tax history
Public tax history
| Year | Property taxes | Tax assessment |
|---|---|---|
| 2025 | $4,665 +6% | $168,390 |
| 2024 | $4,402 +1.9% | $168,390 |
| 2023 | $4,318 +8.8% | $168,390 |
| 2022 | $3,968 -0.5% | $168,390 |
| 2021 | $3,988 +3% | $168,390 |
| 2020 | $3,872 +2.6% | $168,390 |
| 2019 | $3,773 +0.8% | $168,390 |
| 2018 | $3,742 +206.5% | $168,390 |
| 2017 | $1,221 | $168,390 |
| 2016 | -- | $168,390 |
| 2015 | -- | $168,390 |
| 2014 | -- | $168,390 |
| 2013 | -- | $168,390 |
| 2012 | -- | $168,390 |
| 2011 | -- | $168,390 |
| 2010 | -- | $168,390 |
| 2009 | -- | $168,390 |
| 2008 | -- | $168,390 |
| 2007 | -- | $168,390 |
| 2006 | -- | $168,390 +20.1% |
| 2005 | -- | $140,230 |
| 2004 | -- | $140,230 |
| 2003 | -- | $140,230 |
| 2002 | -- | $140,230 |
| 2000 | -- | $140,230 |
| 1999 | -- | $140,230 |
Find assessor info on the county website
BuyAbility℠ payment
Est. payment
$2,371/mo
Principal & interest
$1858
Property taxes
$507
HOA Fees
$6
Climate risks
Neighborhood: 17319
Nearby schools
GreatSchools rating
- 7/10Red Mill El SchoolGrades: K-5Distance: 1.5 mi
- 5/10Crossroads Middle SchoolGrades: 6-8Distance: 4.6 mi
- 7/10Red Land Senior High SchoolGrades: 9-12Distance: 4.6 mi
Schools provided by the listing agent
- Elementary: Red Mill
- Middle: Crossroads
- High: Red Land
- District: West Shore
Source: Bright MLS. This data may not be complete. We recommend contacting the local school district to confirm school assignments for this home.
- Loading
- Loading
