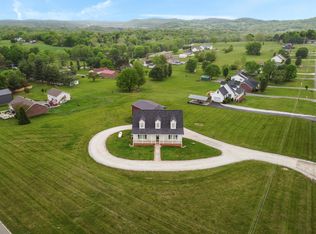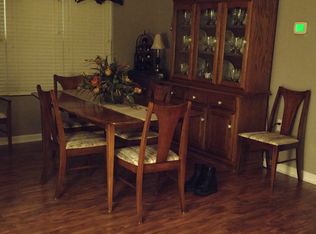Closed
Zestimate®
$377,500
65 Ridgecrest Rd, Hartsville, TN 37074
3beds
2,096sqft
Single Family Residence, Residential
Built in 2004
0.89 Acres Lot
$377,500 Zestimate®
$180/sqft
$2,124 Estimated rent
Home value
$377,500
Estimated sales range
Not available
$2,124/mo
Zestimate® history
Loading...
Owner options
Explore your selling options
What's special
Beautiful move-in ready home in Hartsville! A short country drive from Gallatin and Lebanon, this 3-bedroom updated home features beautiful views, a large lot, tons of natural light and a concrete basement perfect for a storm shelter! Recent updates include fresh paint throughout, updated kitchen with stainless steel appliances, updated master bathroom with new vanity and new flooring, new vapor barrier and more! When you arrive, you will be greeted by a large driveway with ample parking and a large covered front porch perfect for rocking chairs and a porch swing. Inside, a convenient main-level master suite and hardwood floors complete a practical country layout. Upstairs, you find 2 very large bedrooms, a full bathroom with tub, and a 22x9 bonus room space! Below the main level, there is a dry concrete basement with garage door, perfect for a workshop, storage and all the toys! Out back, a 20x16 deck with fresh paint overlooks the large back yard and features distant mountain views! Quiet and clean, come make this home yours today! This property qualifies for 100% USDA financing and ask about a 1-year home warranty with acceptable offer!
Zillow last checked: 8 hours ago
Listing updated: April 11, 2025 at 02:44pm
Listing Provided by:
Bob Hoff 615-491-6737,
Zeitlin Sotheby's International Realty,
Betsy Bass Miller 615-948-3005,
Zeitlin Sotheby's International Realty
Bought with:
Eddie Poole, 301018
Benchmark Realty, LLC
Source: RealTracs MLS as distributed by MLS GRID,MLS#: 2800437
Facts & features
Interior
Bedrooms & bathrooms
- Bedrooms: 3
- Bathrooms: 3
- Full bathrooms: 2
- 1/2 bathrooms: 1
- Main level bedrooms: 1
Bedroom 1
- Features: Full Bath
- Level: Full Bath
- Area: 168 Square Feet
- Dimensions: 14x12
Bedroom 2
- Features: Walk-In Closet(s)
- Level: Walk-In Closet(s)
- Area: 255 Square Feet
- Dimensions: 17x15
Bedroom 3
- Features: Extra Large Closet
- Level: Extra Large Closet
- Area: 221 Square Feet
- Dimensions: 17x13
Bonus room
- Features: Main Level
- Level: Main Level
- Area: 207 Square Feet
- Dimensions: 23x9
Dining room
- Features: Combination
- Level: Combination
- Area: 110 Square Feet
- Dimensions: 11x10
Kitchen
- Area: 140 Square Feet
- Dimensions: 14x10
Living room
- Features: Formal
- Level: Formal
- Area: 256 Square Feet
- Dimensions: 16x16
Heating
- Central
Cooling
- Central Air
Appliances
- Included: Electric Oven, Electric Range, Dishwasher, Dryer, Microwave, Refrigerator, Washer
Features
- Ceiling Fan(s), Extra Closets, Primary Bedroom Main Floor
- Flooring: Carpet, Wood, Vinyl
- Basement: Unfinished
- Has fireplace: No
Interior area
- Total structure area: 2,096
- Total interior livable area: 2,096 sqft
- Finished area above ground: 2,096
Property
Parking
- Total spaces: 12
- Parking features: Garage Faces Side, Private, Driveway
- Garage spaces: 2
- Carport spaces: 2
- Covered spaces: 4
- Uncovered spaces: 8
Features
- Levels: Two
- Stories: 2
- Patio & porch: Porch, Covered, Deck
Lot
- Size: 0.89 Acres
- Dimensions: 120 x 320 IRR
- Features: Rolling Slope
Details
- Parcel number: 028D A 01900 000
- Special conditions: Standard
Construction
Type & style
- Home type: SingleFamily
- Architectural style: Cape Cod
- Property subtype: Single Family Residence, Residential
Materials
- Vinyl Siding
- Roof: Asphalt
Condition
- New construction: No
- Year built: 2004
Utilities & green energy
- Sewer: Septic Tank
- Water: Public
- Utilities for property: Water Available
Green energy
- Energy efficient items: Doors
Community & neighborhood
Location
- Region: Hartsville
- Subdivision: Ridgecrest
Price history
| Date | Event | Price |
|---|---|---|
| 4/11/2025 | Sold | $377,500-1.9%$180/sqft |
Source: | ||
| 3/14/2025 | Contingent | $384,900$184/sqft |
Source: | ||
| 3/6/2025 | Listed for sale | $384,900+174.9%$184/sqft |
Source: | ||
| 2/6/2015 | Sold | $140,000-5.9%$67/sqft |
Source: Public Record Report a problem | ||
| 2/3/2014 | Sold | $148,750-3.9%$71/sqft |
Source: Public Record Report a problem | ||
Public tax history
| Year | Property taxes | Tax assessment |
|---|---|---|
| 2024 | $1,296 | $65,225 |
| 2023 | $1,296 +2.6% | $65,225 |
| 2022 | $1,264 +3.8% | $65,225 +30.6% |
Find assessor info on the county website
Neighborhood: 37074
Nearby schools
GreatSchools rating
- 6/10Trousdale Co Elementary SchoolGrades: PK-5Distance: 3.1 mi
- 8/10Jim Satterfield Middle SchoolGrades: 6-8Distance: 1.9 mi
- 8/10Trousdale Co High SchoolGrades: 9-12Distance: 2 mi
Schools provided by the listing agent
- Elementary: Trousdale Co Elementary
- Middle: Jim Satterfield Middle School
- High: Trousdale Co High School
Source: RealTracs MLS as distributed by MLS GRID. This data may not be complete. We recommend contacting the local school district to confirm school assignments for this home.

Get pre-qualified for a loan
At Zillow Home Loans, we can pre-qualify you in as little as 5 minutes with no impact to your credit score.An equal housing lender. NMLS #10287.

