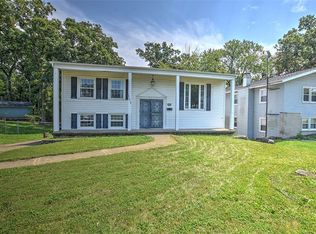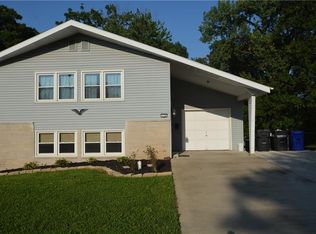Sold for $178,000
$178,000
65 Ridge Lane Dr, Decatur, IL 62521
4beds
2,220sqft
Single Family Residence
Built in 1958
0.41 Acres Lot
$203,800 Zestimate®
$80/sqft
$2,580 Estimated rent
Home value
$203,800
$192,000 - $218,000
$2,580/mo
Zestimate® history
Loading...
Owner options
Explore your selling options
What's special
Discover modern comfort in this spacious 4-bedroom, 2.5-bathroom Tri-level home. Situated in a peaceful neighborhood, this home offers a perfect blend of functionality and style. The main level welcomes you with a bright living area, ideal for gatherings, while the lower level features a cozy family room, perfect for relaxation. The well-appointed kitchen boasts ample counter space and newer appliances, making meal preparation a breeze. Step outside to enjoy the private backyard, perfect for outdoor entertaining or quiet moments in nature. With its convenient location near schools, parks, and shopping, this home offers the ultimate in suburban living. Don't miss your chance to make this your dream home!
Zillow last checked: 8 hours ago
Listing updated: March 22, 2024 at 12:00pm
Listed by:
Joey Brinkoetter 217-855-1196,
Brinkoetter REALTORS®
Bought with:
Veronica McDonald, pending
RE/MAX Professionals
Source: CIBR,MLS#: 6240383 Originating MLS: Central Illinois Board Of REALTORS
Originating MLS: Central Illinois Board Of REALTORS
Facts & features
Interior
Bedrooms & bathrooms
- Bedrooms: 4
- Bathrooms: 3
- Full bathrooms: 2
- 1/2 bathrooms: 1
Primary bedroom
- Level: Upper
Bedroom
- Level: Upper
Bedroom
- Level: Upper
Bedroom
- Level: Lower
Primary bathroom
- Level: Upper
Den
- Level: Lower
Dining room
- Level: Upper
Family room
- Level: Lower
Other
- Level: Upper
Other
- Level: Lower
Kitchen
- Level: Upper
Laundry
- Level: Lower
Living room
- Level: Main
Heating
- Forced Air
Cooling
- Central Air
Appliances
- Included: Dishwasher, Gas Water Heater, Microwave, Oven, Range
Features
- Bath in Primary Bedroom
- Basement: Finished,Partial
- Number of fireplaces: 1
Interior area
- Total structure area: 2,220
- Total interior livable area: 2,220 sqft
- Finished area above ground: 1,412
Property
Parking
- Total spaces: 2
- Parking features: Attached, Garage
- Attached garage spaces: 2
Features
- Levels: Three Or More,Multi/Split
- Stories: 3
- Patio & porch: Deck
- Exterior features: Deck, Fence
- Fencing: Yard Fenced
Lot
- Size: 0.41 Acres
Details
- Parcel number: 041226406010
- Zoning: R-3
- Special conditions: None
Construction
Type & style
- Home type: SingleFamily
- Architectural style: Tri-Level
- Property subtype: Single Family Residence
Materials
- Aluminum Siding
- Foundation: Basement
- Roof: Asphalt,Rubber
Condition
- Year built: 1958
Utilities & green energy
- Sewer: Public Sewer
- Water: Public
Community & neighborhood
Location
- Region: Decatur
- Subdivision: South Shores 15th Add
Other
Other facts
- Road surface type: Concrete, Gravel
Price history
| Date | Event | Price |
|---|---|---|
| 3/22/2024 | Sold | $178,000+1.7%$80/sqft |
Source: | ||
| 3/6/2024 | Pending sale | $175,000$79/sqft |
Source: | ||
| 2/14/2024 | Contingent | $175,000$79/sqft |
Source: | ||
| 2/12/2024 | Listed for sale | $175,000$79/sqft |
Source: | ||
Public tax history
| Year | Property taxes | Tax assessment |
|---|---|---|
| 2024 | $4,809 +0.8% | $49,672 +3.7% |
| 2023 | $4,769 +6.5% | $47,914 +9.4% |
| 2022 | $4,478 +6.4% | $43,782 +7.1% |
Find assessor info on the county website
Neighborhood: 62521
Nearby schools
GreatSchools rating
- 2/10South Shores Elementary SchoolGrades: K-6Distance: 0.4 mi
- 1/10Stephen Decatur Middle SchoolGrades: 7-8Distance: 5.4 mi
- 2/10Eisenhower High SchoolGrades: 9-12Distance: 1.5 mi
Schools provided by the listing agent
- District: Decatur Dist 61
Source: CIBR. This data may not be complete. We recommend contacting the local school district to confirm school assignments for this home.
Get pre-qualified for a loan
At Zillow Home Loans, we can pre-qualify you in as little as 5 minutes with no impact to your credit score.An equal housing lender. NMLS #10287.

